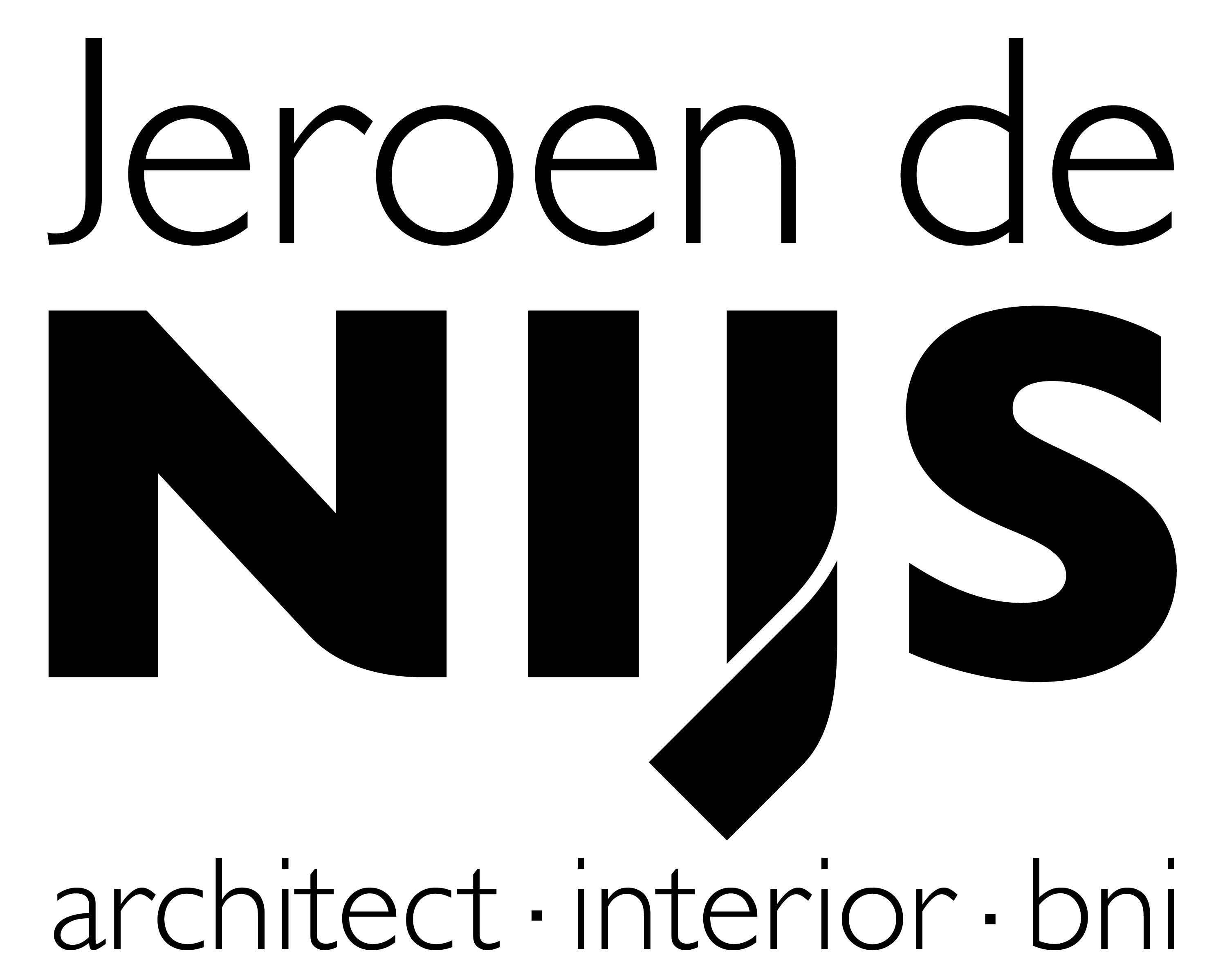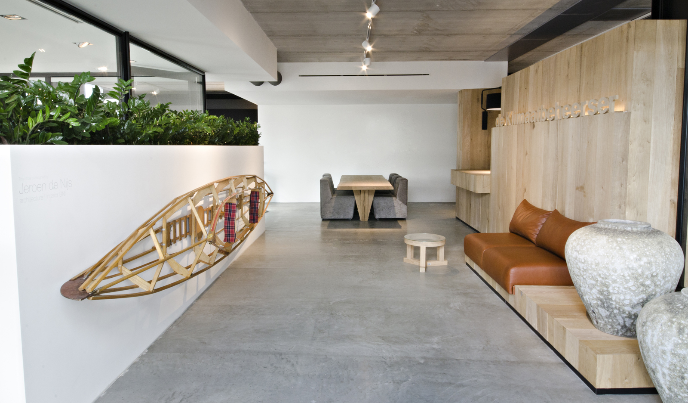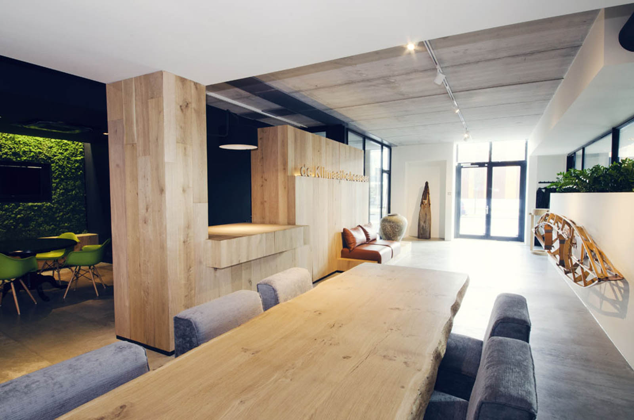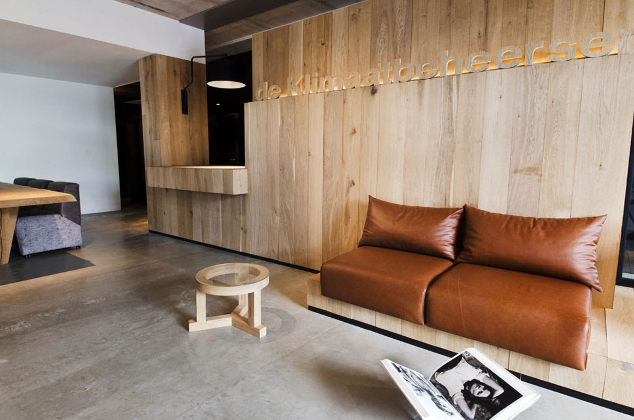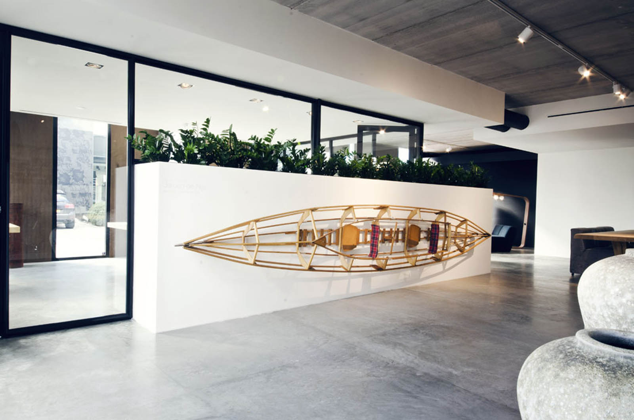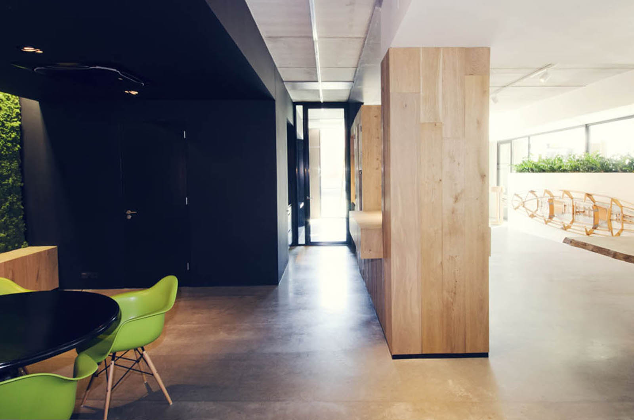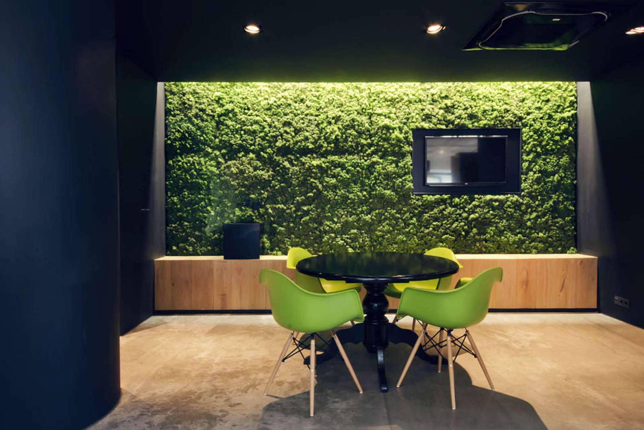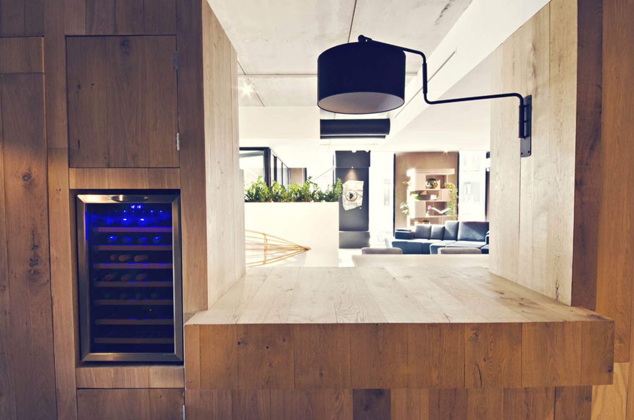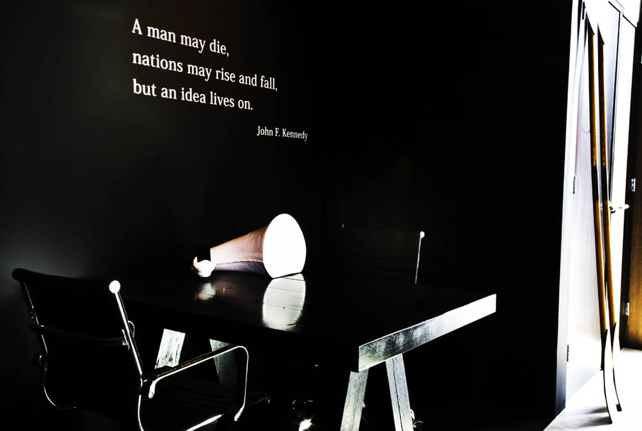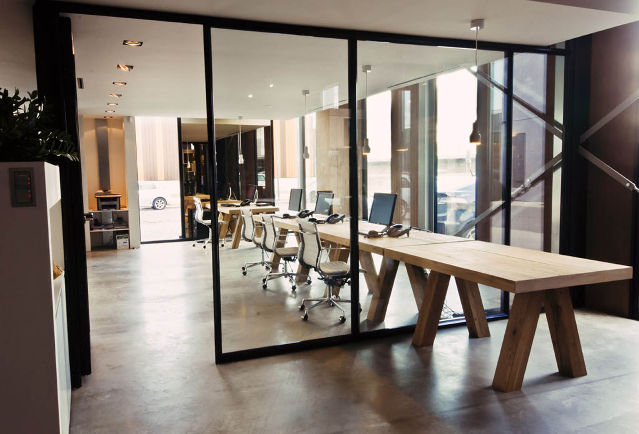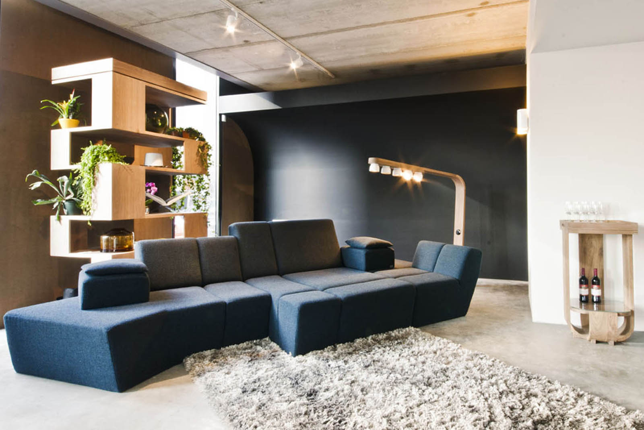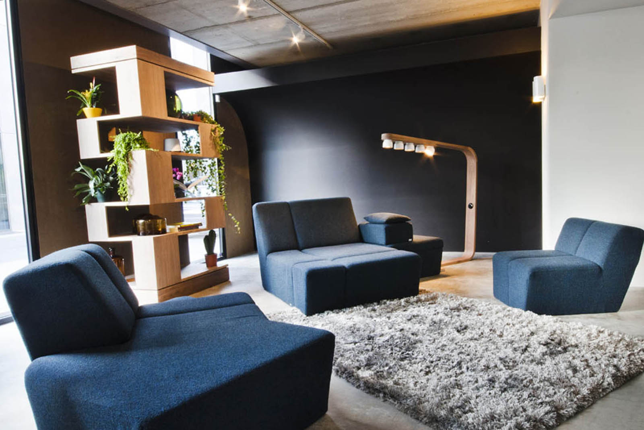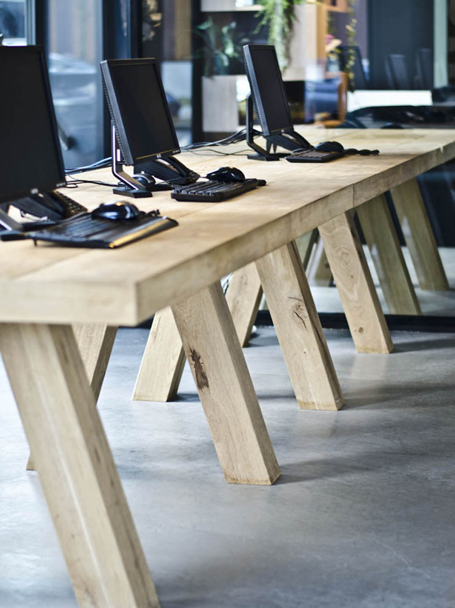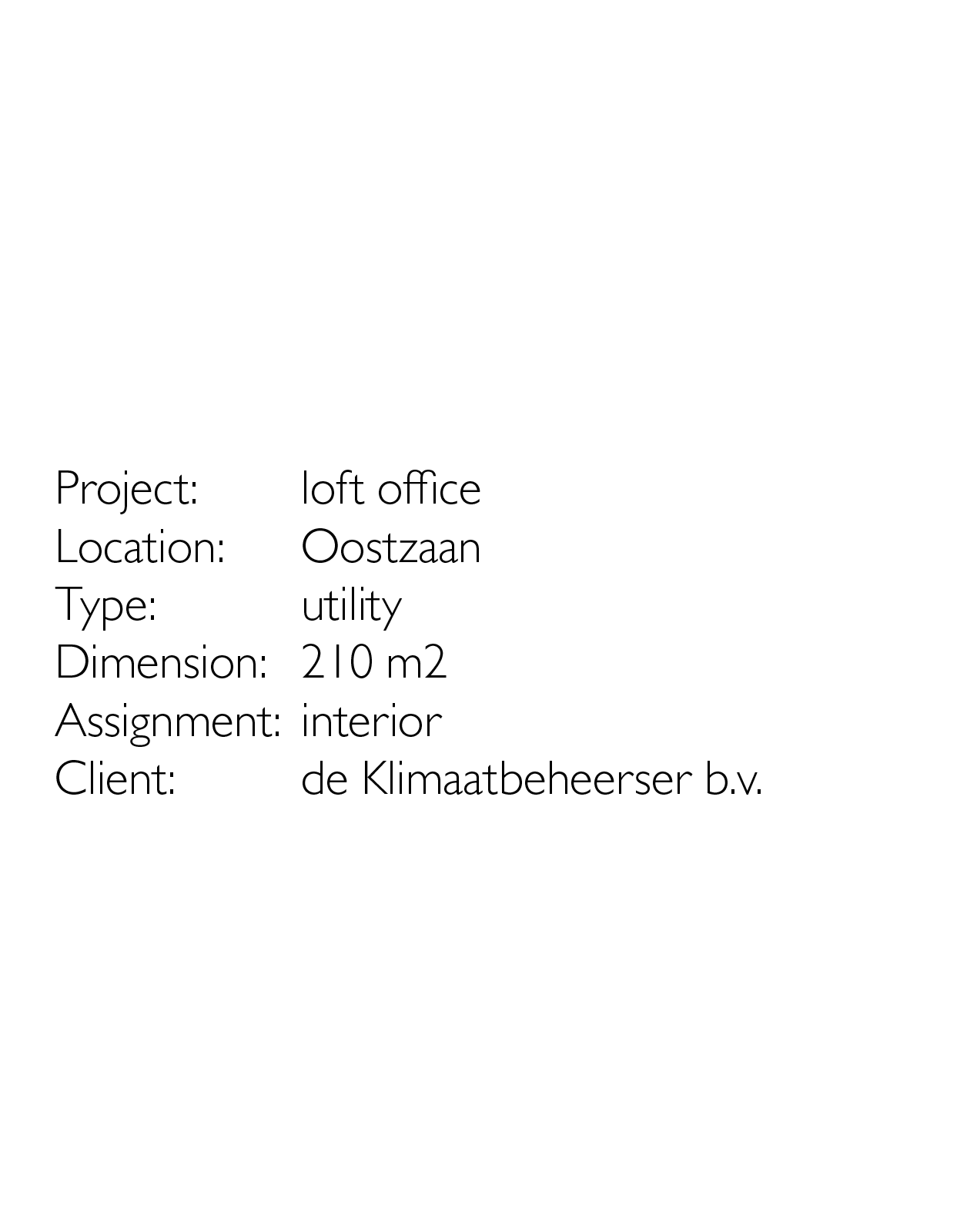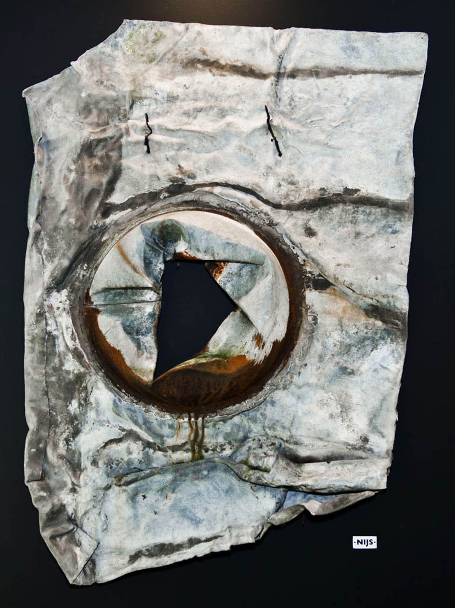Project details
De klimaatbeheerser BV
‘Een werkplek zo prettig dat je er wel zou willen wonen’. Dat uitgangspunt gebruikt interieurarchitect Jeroen de Nijs voor het ontwerp van een showroom annex kantoor voor De Klimaatbeheerser. Dit bedrijf is gespecialiseerd in duurzaam klimatiseren van kantoren en woonhuizen.
Het interieur van een showroom wordt doorgaans gekenmerkt door een uitstalling van producten. Interieurarchitect Jeroen de Nijs wilde met zijn ontwerp voor De Klimaatbeheerser juist afwijken van zo’n standaard showroom. De Nijs: “De meeste klanten willen de klimaatinstallatie liever niet zien. De installaties moeten juist netjes weggewerkt worden. Ook is men meestal niet zo geïnteresseerd in de techniek op zich, dus waarom zouden we de ruimte niet beter gebruiken?” Om dit extra te stimuleren creëerde De Nijs een comfortabele omgeving waarin wonen en werken organisch in elkaar overlopen. Het dagelijks ritme van veel mensen bestaat uit werken, eten, baden en ontspannen. Deze handelingen zijn in het ontwerp gekoppeld aan een betreffende techniek van klimaatbeheersing. Zo merk je als je aan de grote vergadertafel zit, de warmte of koude die het plafond uitstraalt.
In het gebouw van De Klimaatbeheerser dus geen presentatie van de techniek in al haar facetten, zoals je zou verwachten in een dergelijke showroom, maar fraai weggewerkte installaties. “Voor de techneuten onder ons is er uiteraard een technische ruimte waar de installaties in vol ornaat te bezichtigen zijn”, vertelt De Nijs.
De showroom annex kantoor is een stimulerende omgeving geworden die aanzet tot bewuster wonen en werken en waarin de zintuigen geprikkeld worden. Daarvoor bedacht de interieurarchtect twee kunstwerken van gerecycled materiaal. De Nijs: “De ribben van een antieke vouwkano staan als metafoor voor de ‘longen’ in een gebouw. Net zoals je de installaties van De Klimaatbeheerser als longen van een gebouw zou kunnen zien. Het andere kunstwerk is een oude loden dakgoot die in een nieuwe context tot kunst verheven wordt.”
Het nieuwe gebouw is onderscheiden met een nZEB-award, (nearly-zero-energy-building), een EU-norm waaraan in 2019 alle nieuwbouw moet voldoen.
De klimaatbeheerser BV
‘A workplace so pleasant that you might like to live there’ “That premise used interior architect Jeroen de Nijs to design a showroom-cum-office for De Klimaatbeheerser. This company specializes in sustainable climate control in offices and homes. The interior of a showroom is normally characterized by a display of products.
Interior architect Jeroen de Nijs wanted to deviate from this standard as we know it. De Nijs: “ Most customers do not like to see a climate system. The installations should be properly concealed. Beside that mostly people are not that interested in the actual technique, so why shouldn’t we use the room better?”
The routing is well thought out. De Nijs: ”customer can experience in every zone what affect the technique has on their condition. For instance in the lounge area, the climate mats that are concealed in the wall embrace you as a warm coat. In summer the same wall will provide cooling. In the De Klimaatbeheerser building you cannot see the product in all its facets, as you would expect, but you see nicely concealed installations.’’ ‘’ For the techies among us there obviously is a technical room where you can see the installations in their full facets.” De Nijs tells.
The building has been awarded a nZEB-award, (nearly-zero-energy-building), an EU- standard that by 2019 all new buildings must comply. It is an energy-zero-building, a building of which the energy consumption on a yearly basis is almost equal to the amount of energy that the building generates from local sources. The building is cooled or heated with an 8 kW heat pump, which also provides hot water. The heat pump operates on electricity which is compensated by the solar panels on the roof.
With the combination of comfort and durability the interior designer of the building wants to give the visitors a good feeling. De Nijs: “ The building is actually helping us to a more sustainable world, and that has a positive impact on the customers.”
…have a nijs life!
