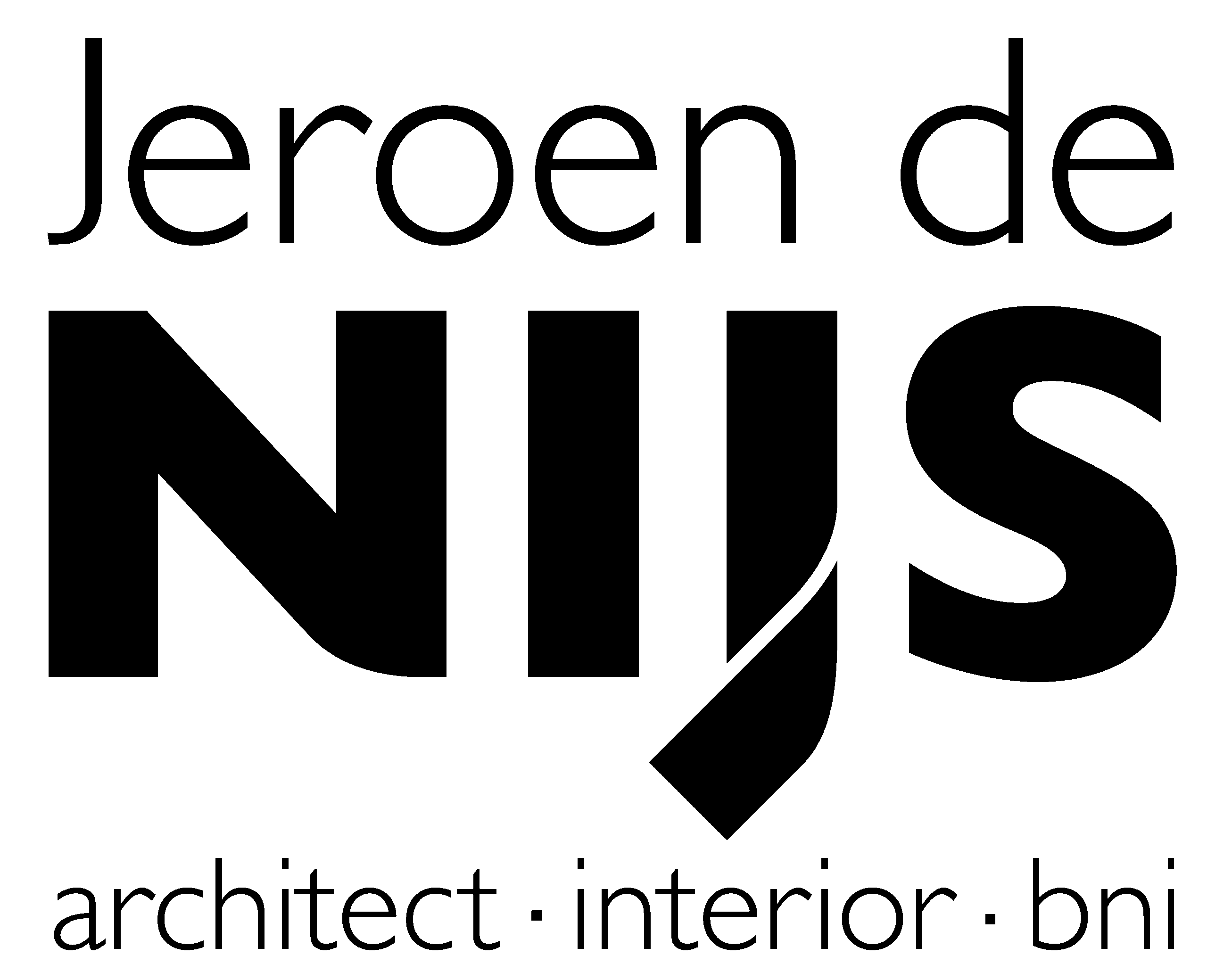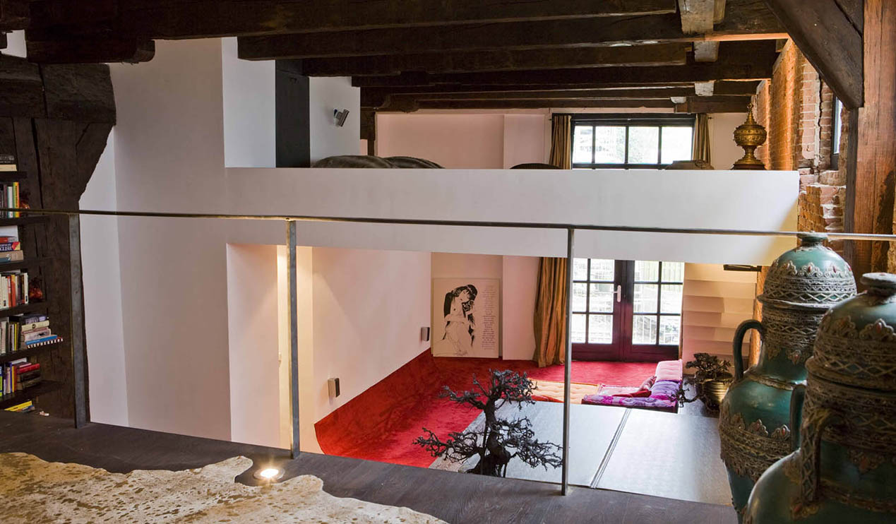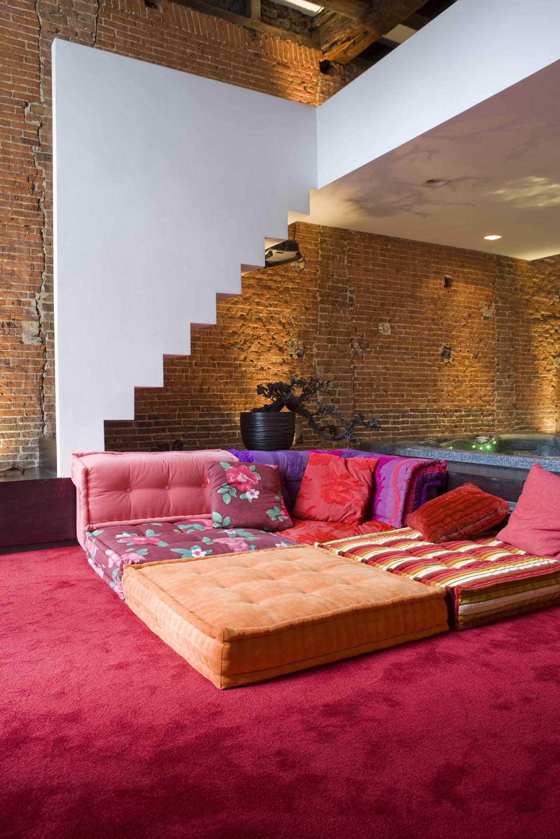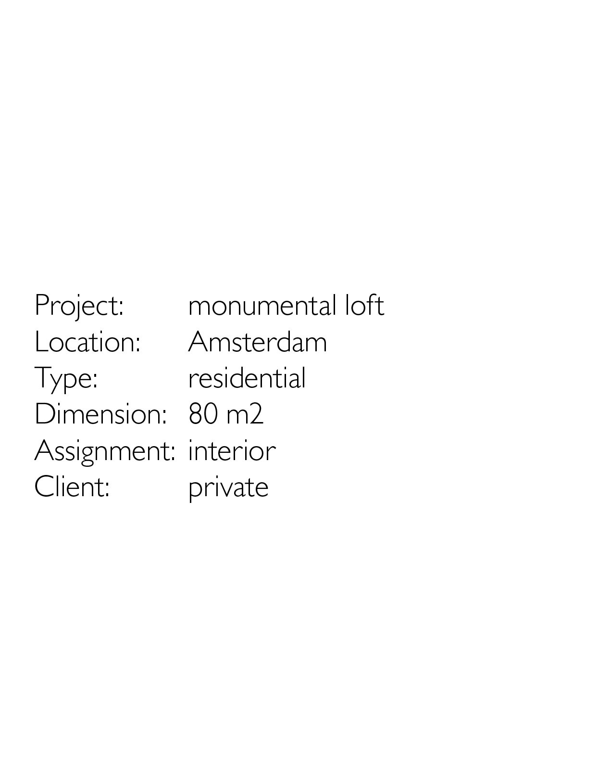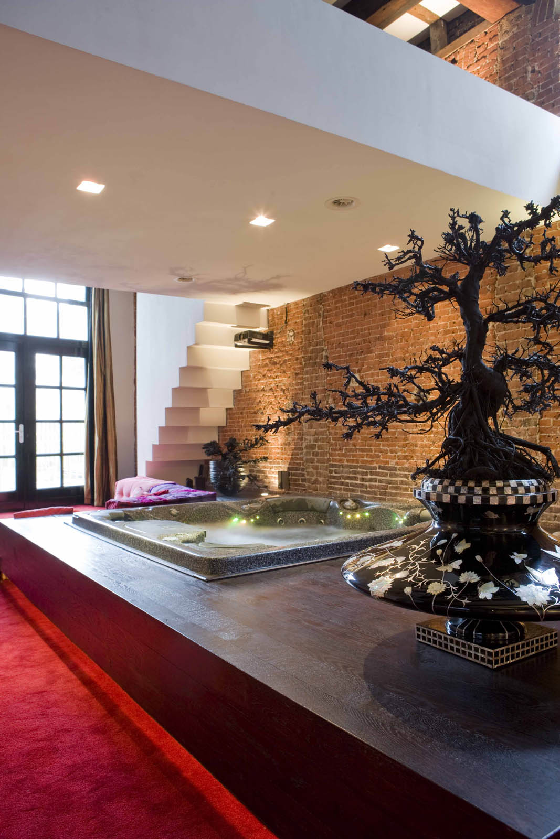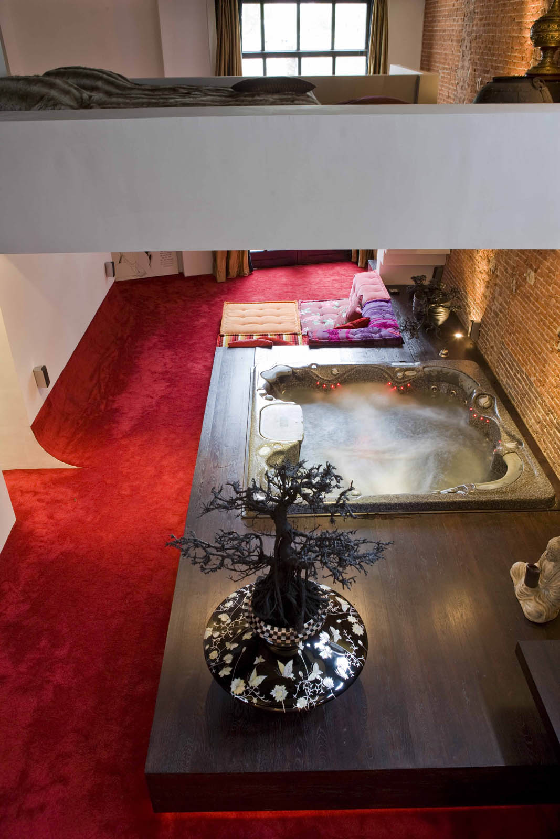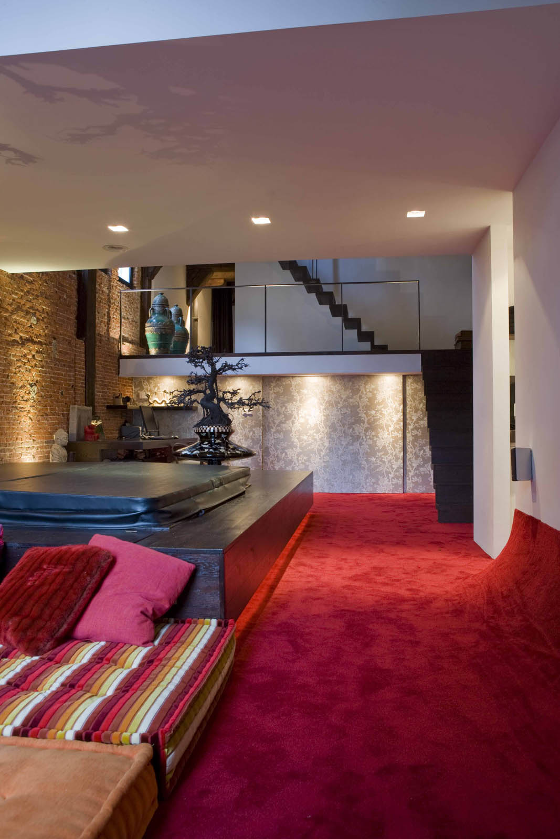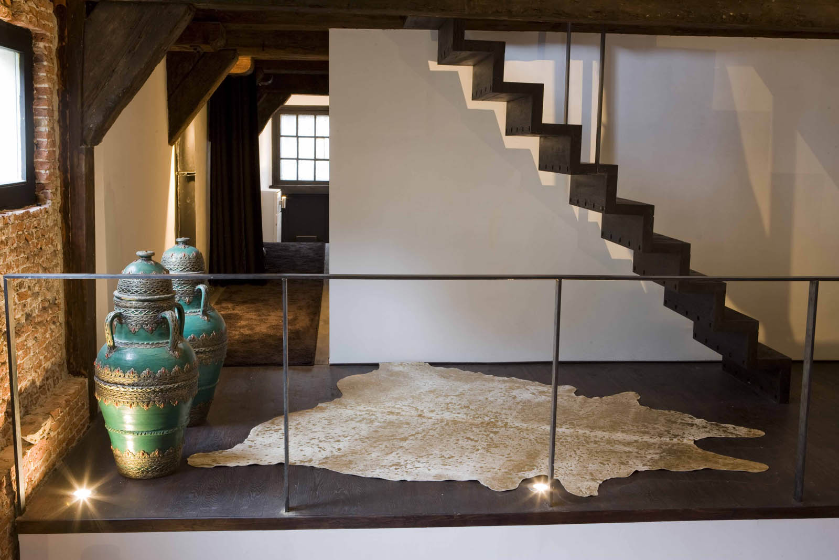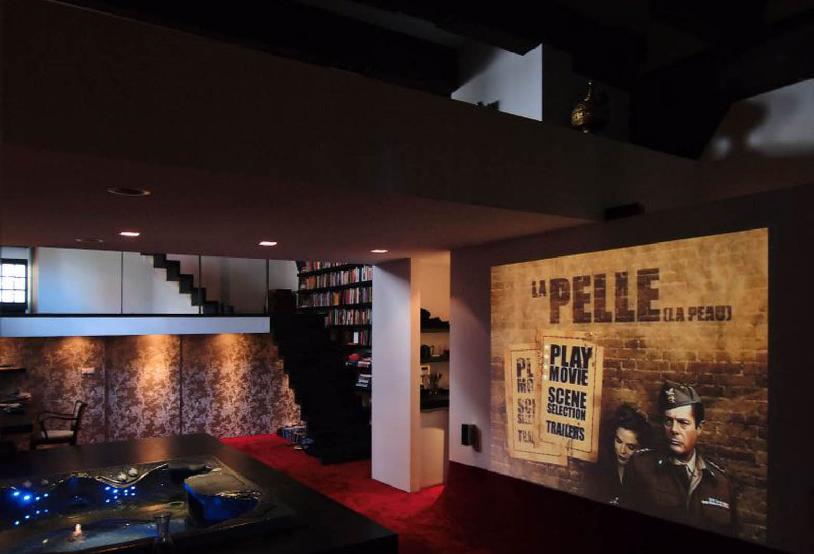Project details
Monumentale loft, Amsterdam
Deze ruimte bevindt zich in een 17e eeuws. monumentaal grachtenpand in het centrum van Amsterdam. Het is nu in gebruik als gastenverblijf van circa 90 m2 dat aansluiting heeft bij de bovengelegen woning van 180 m2.
In de hoge open ruimte is een wit, sculpturaal plastiek gemaakt met een tussenvloer. Hierin zijn diverse functies zijn opgenomen, zoals een logeerbed, een filmwand, een pantry en een toilet. In het houten meubel zijn een jacuzzi en een werkplek opgenomen.
Al deze functies zijn organisch aan elkaar verbonden middels niveauverschillen en diverse trappen waardoor de ruimte op een speelse manier is te ‘ontdekken’. De sfeer wordt bepaald door het afgebikte, oude metselwerk en zware vloerbalken onder het plafond. De moderne plastiek versterkt deze beleving. In de monumentale achtergevel is een toegang naar de tuin gemaakt.
Monumental loft, Amsterdam
The space is located in a 17th century monumental canal house in the center of Amsterdam. It is now used as a guesthouse of approximately 90m² that is connected the upper house of 180m².
It is an open space with a high ceiling. We build a white between floor with a sculptural staircase where various functions as the guest bed, movie wall, pantry and toilet have been processed in. The wooden unit contains a Jacuzzi and desk.
All these functions are organically connected through level differences and several stairs, whereby the room can playfully be discovered. The rooms’ atmosphere is defined by the old masonry and the heavy floor joists on the ceiling. The modern sculptural movement of the between floor and the staircase emphasizes this. There is an access made in the rear to the garden.
…have a nijs life!
