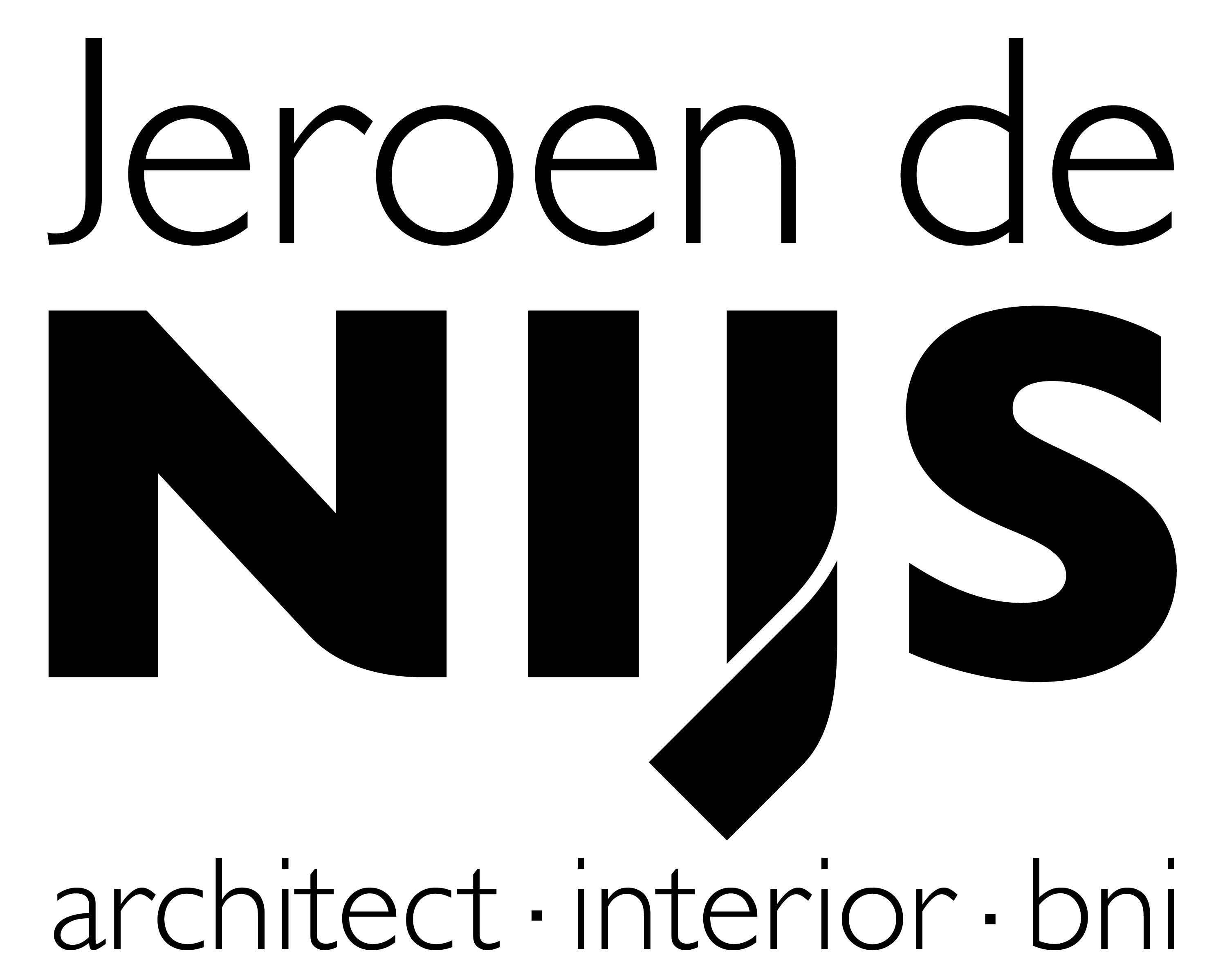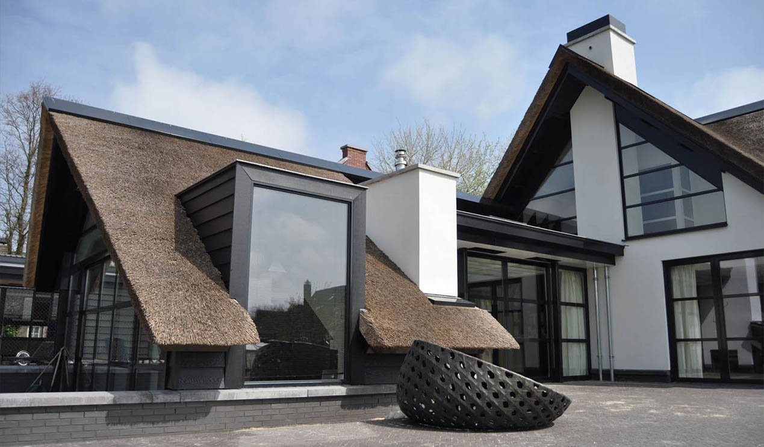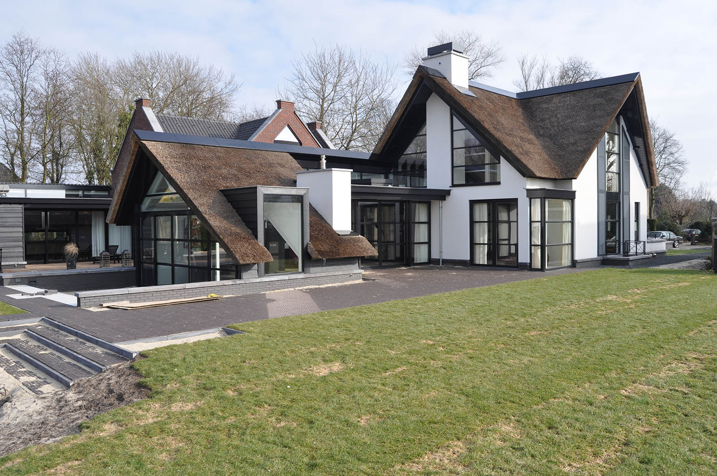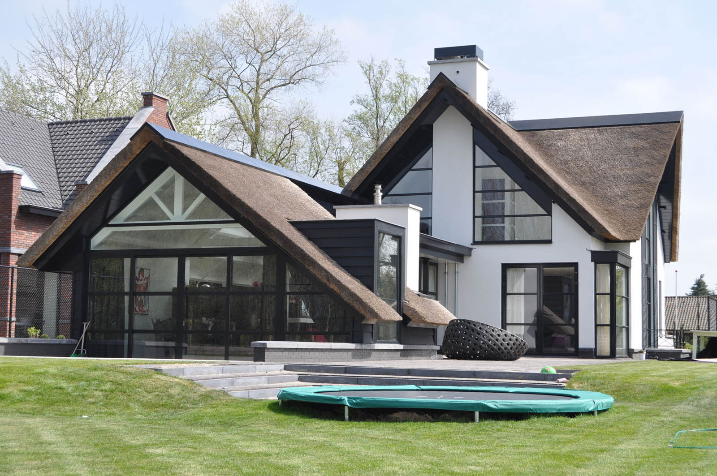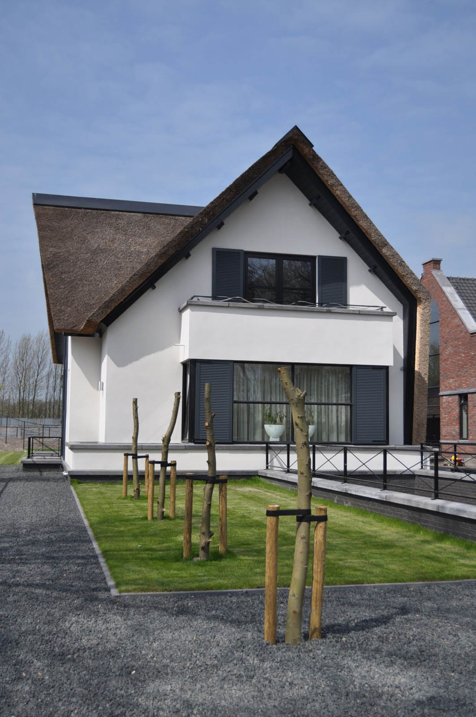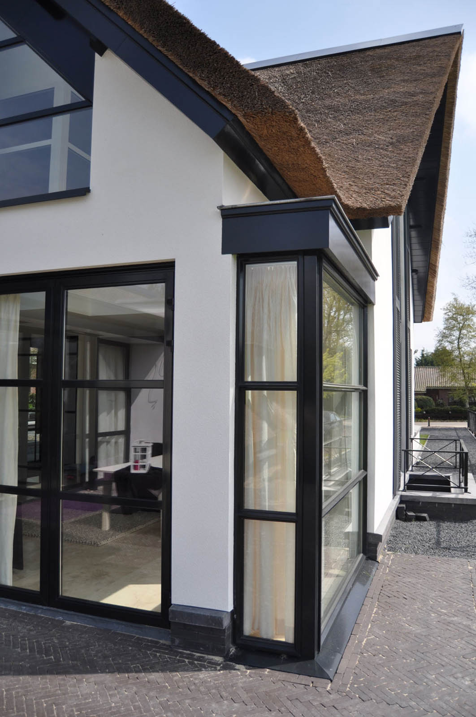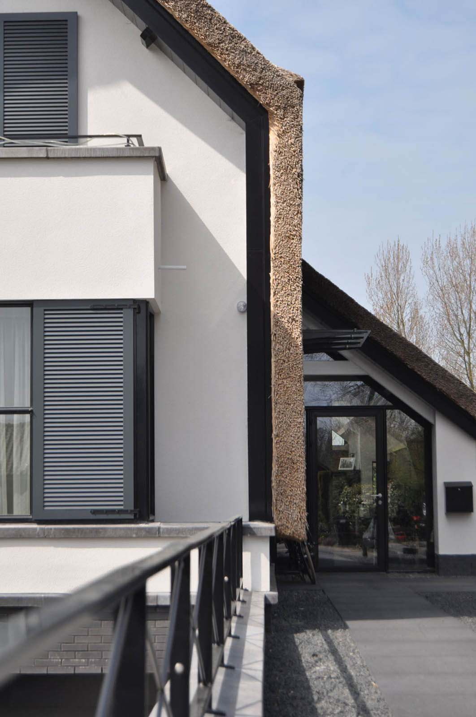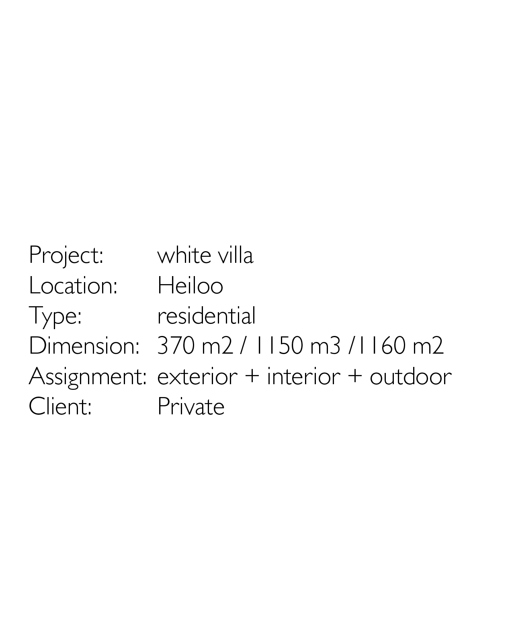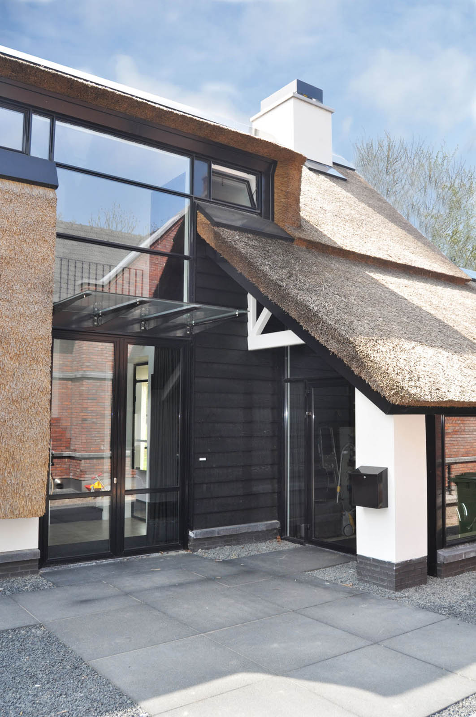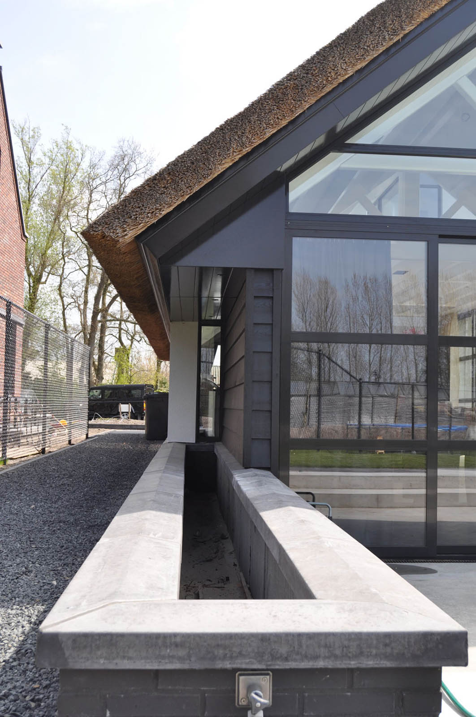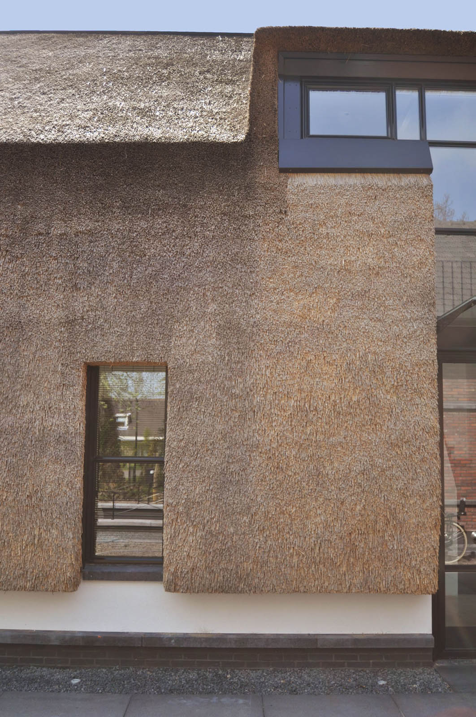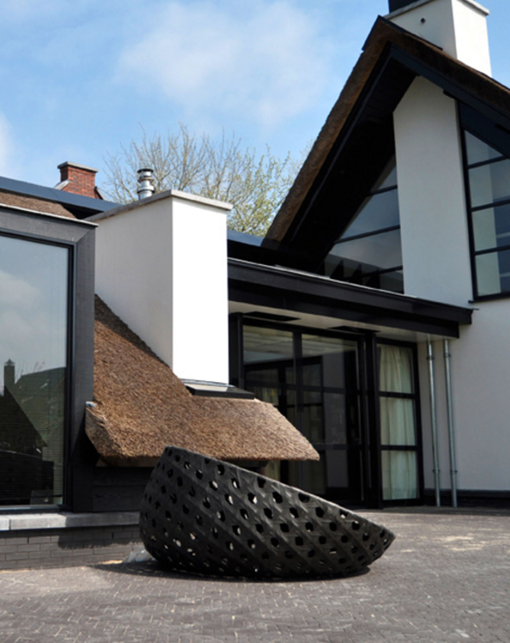Project details
White villa
Door de lintbebouwing is door de eeuwen deze straat ontstaan van Heiloo naar Alkmaar. Op dit grote kavel van circa 2500 m2 vlakbij het bos hebben wij deze twee vrijstaande villa’s gerealiseerd. Beide woningen hebben ongeveer dezelfde plattegrond en inhoud maar verschillen van elkaar in sfeer en materialisering. Door het hoofdvolume een bescheiden inhoud te geven voegen zij zich goed in het historische ritme van de woningen in deze lommerrijke straat. De aanbouwen naast en achter de woning maken het ruim en modern. Extra volume is onder de grond gecreëerd en bereikbaar via de hellingbaan. Gemeentelijke randvoorwaarden vereisten een zadeldak.
White villa
Two villas are built on a large plot located in a wooded area. The houses consist of a basement and several outbuildings in order to achieve the maximum allowable volume with respect to the planning restrictions. Due to this limited main volume and the gable roof the houses fit in well to the historic ribbon construction of its environment.
The living room with open kitchen and sun terraces are situated on the South West, from which one has views over the countryside. The other living areas are located in the main volume. The ramp provides access to the garage under the house.
stucco facades has a thatched roof with wide overhangs. The sunlight reaches far into the house through the huge glass windows, it opens space, creates long sight lines and a spacious feeling.
…have a nijs life!
