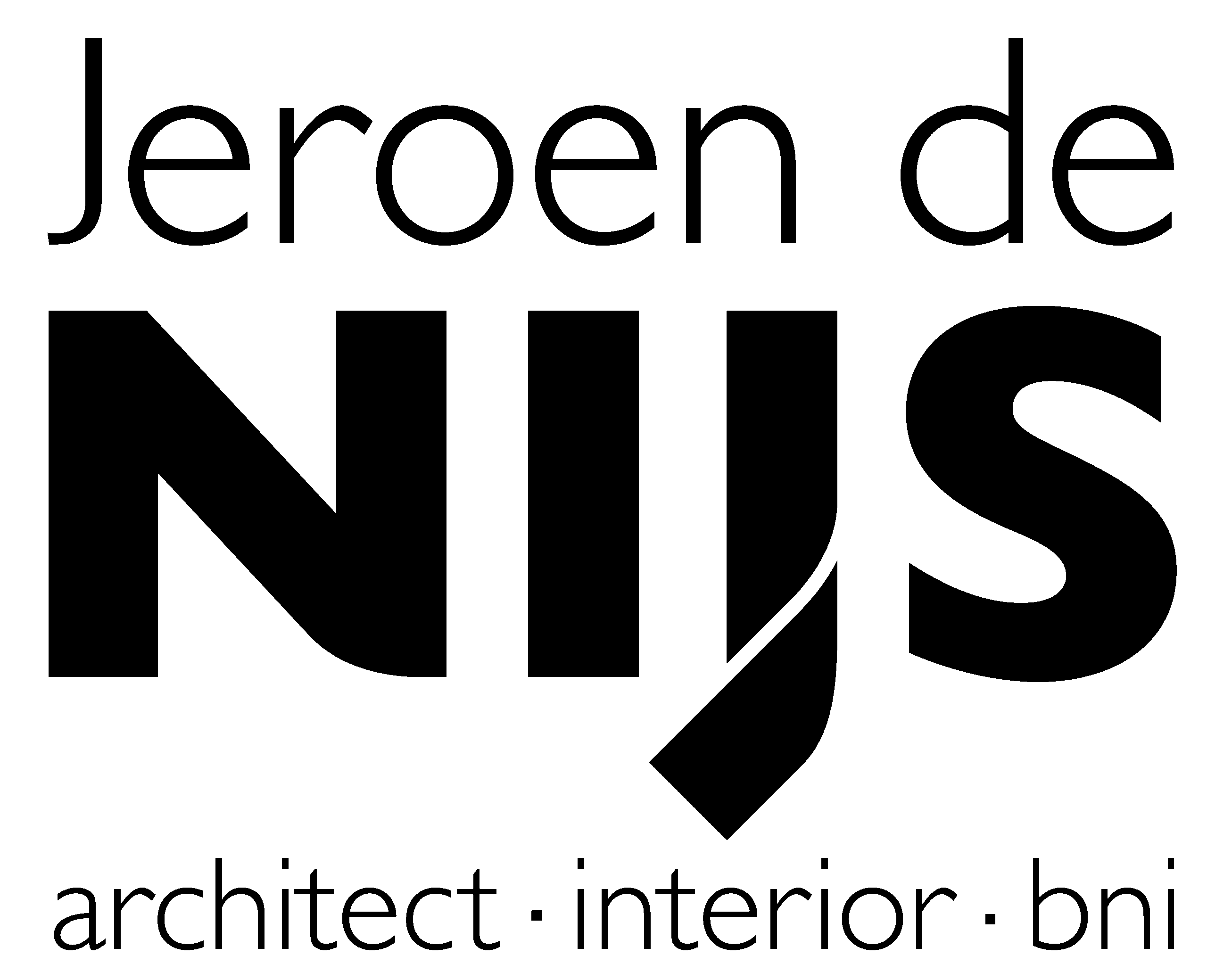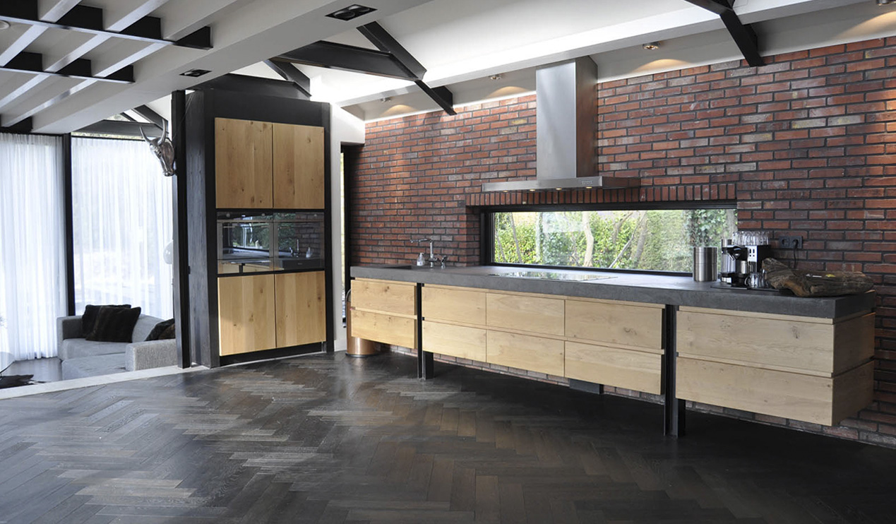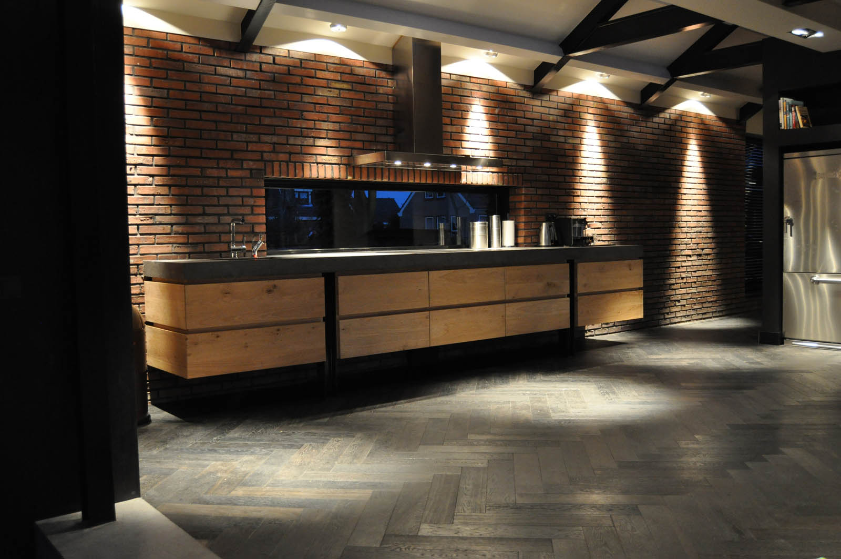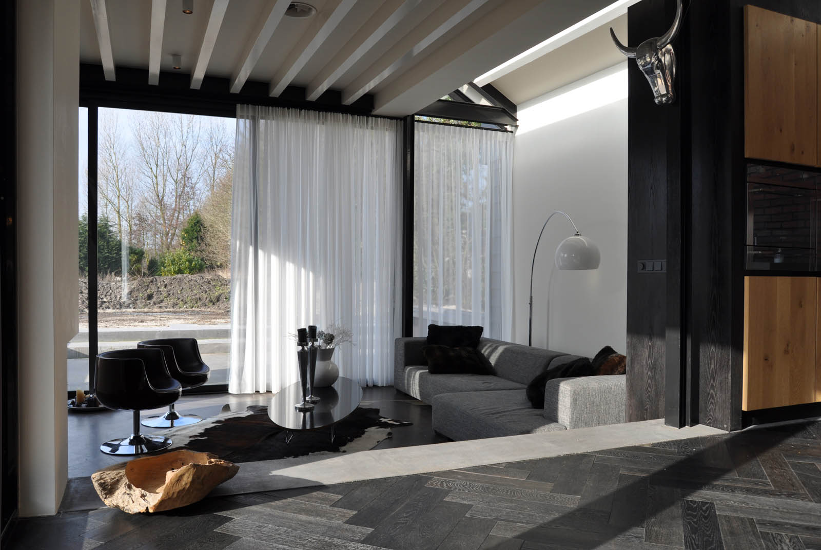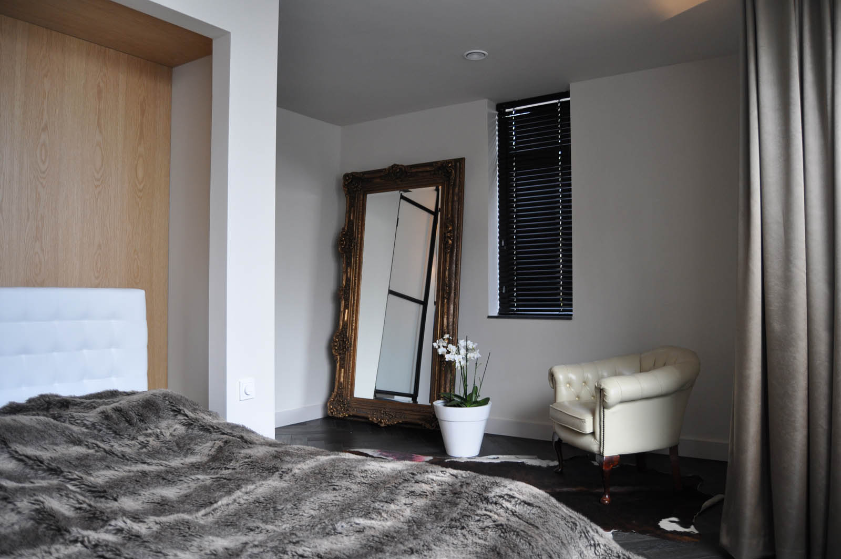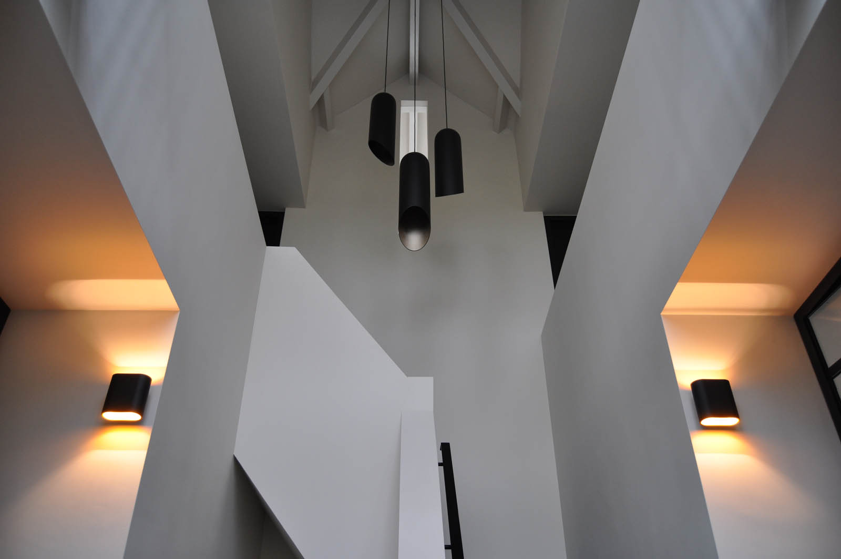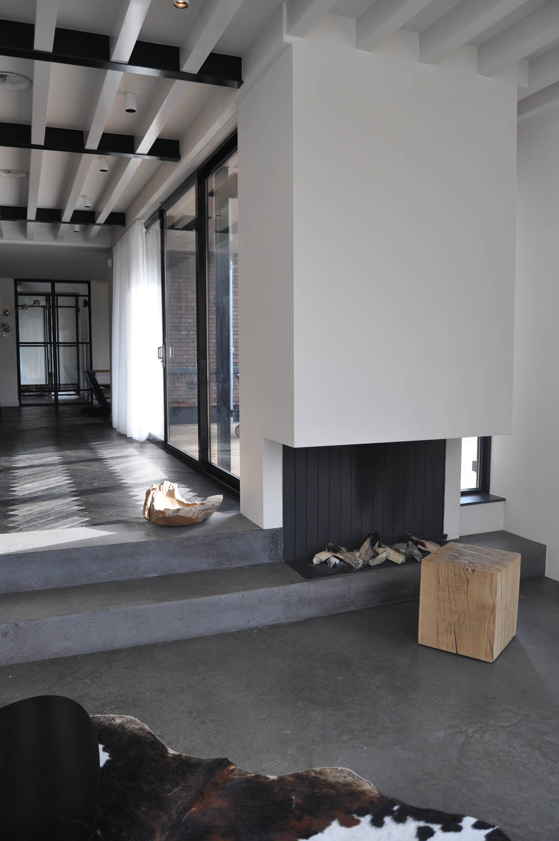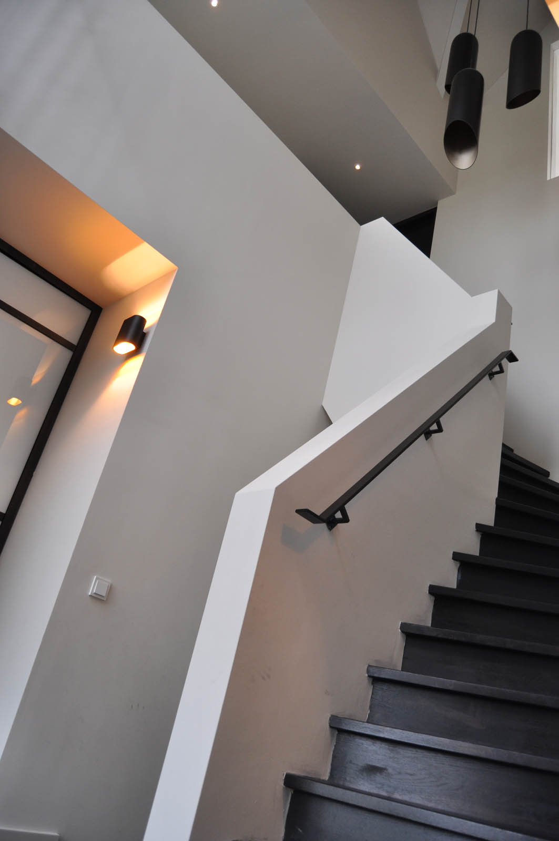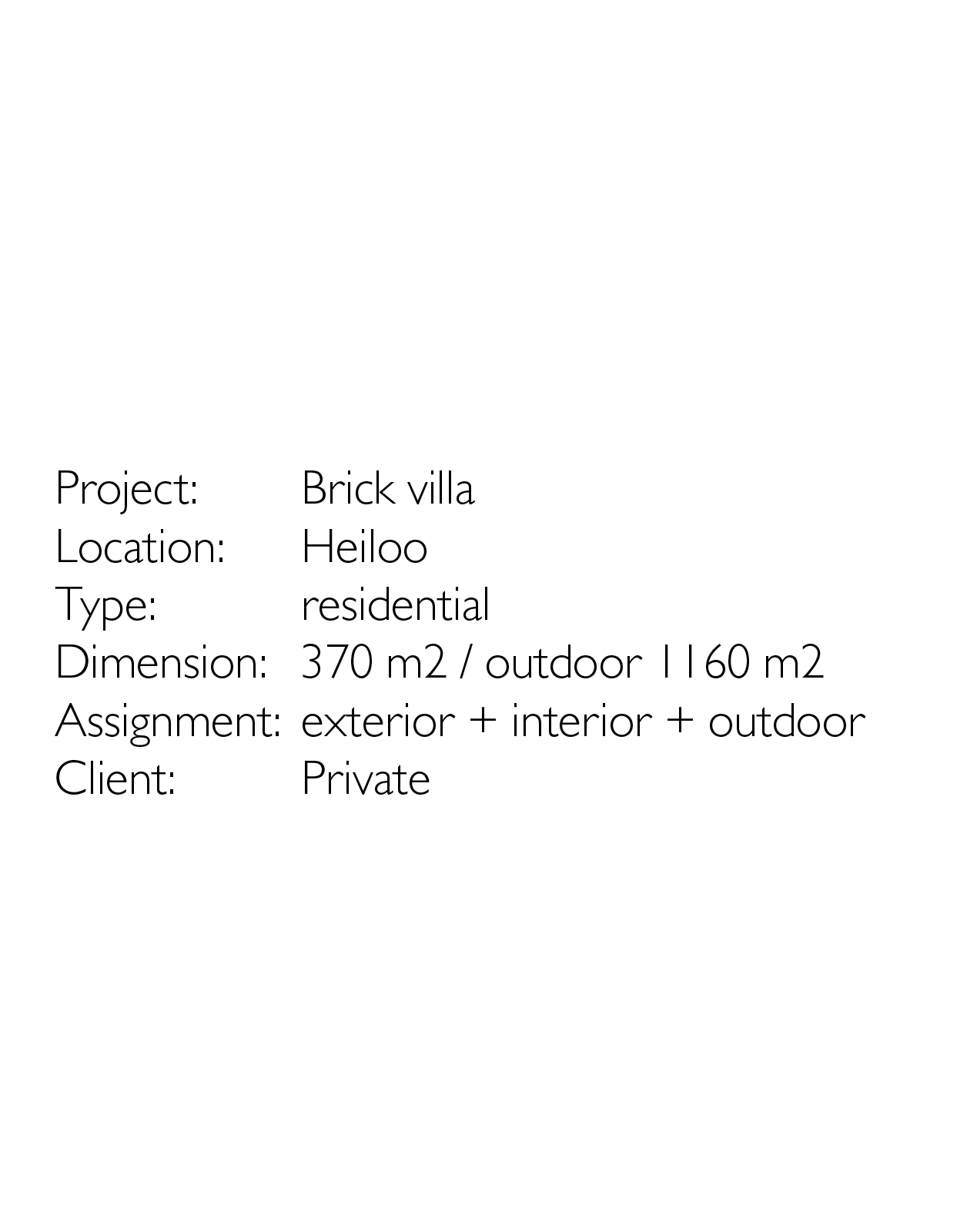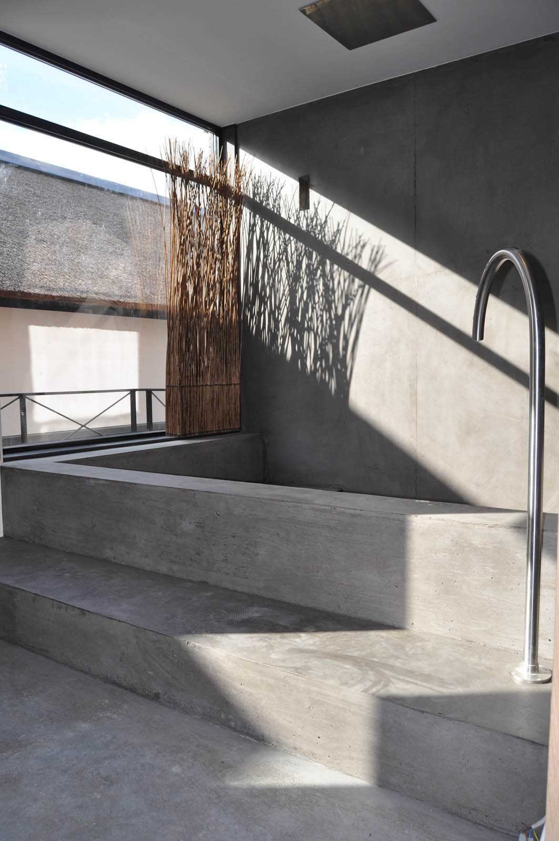Project details
Interieur Brick Villa, Heiloo
Achter de zuid en westgevel bevindt zich de grote woonruimte van de familie. De ruimtelijke woonruimte en keuken grenzen aan de meerdere terrassen en aan de tuin. De hoofdruimte bestaat uit de bed en badkamers en in de kelderverdieping bevindt zich een wasruimte, garage en speelkamer voor de kinderen.
Achter de entree is de hal met de centrale trap. Deze ruimte dient als tussenruimte van de prive ruimte en woonruimte. Het open karakter zorgt voor veel lichtinval overal in het huis en creëert lange zichtlijnen. Het op maat gemaakte meubilair, de vloer en trappen zijn gemaakt van donker eiken. Elke muur en plafond is gestuct waardoor er een sculpturale eenheid is ontstaan.
Interior Brick Villa, Heiloo
Behind the south and west facade is the large living room of this family. The spacious living room and dining kitchen adjacent to the several terraces and garden. The main volume contain the bed- and bathrooms and in the basement are a laundry room, a garage and children’s playroom.
Behind the entrance is the staircase. This space represents the transition between the private space of the living space. The open character falls far daylight inside the house and creates long lines of sight between floors. The custom furniture, flooring and stairs are made of dark oak. All walls and ceilings are stuccoed, creating a sculptural unity.
