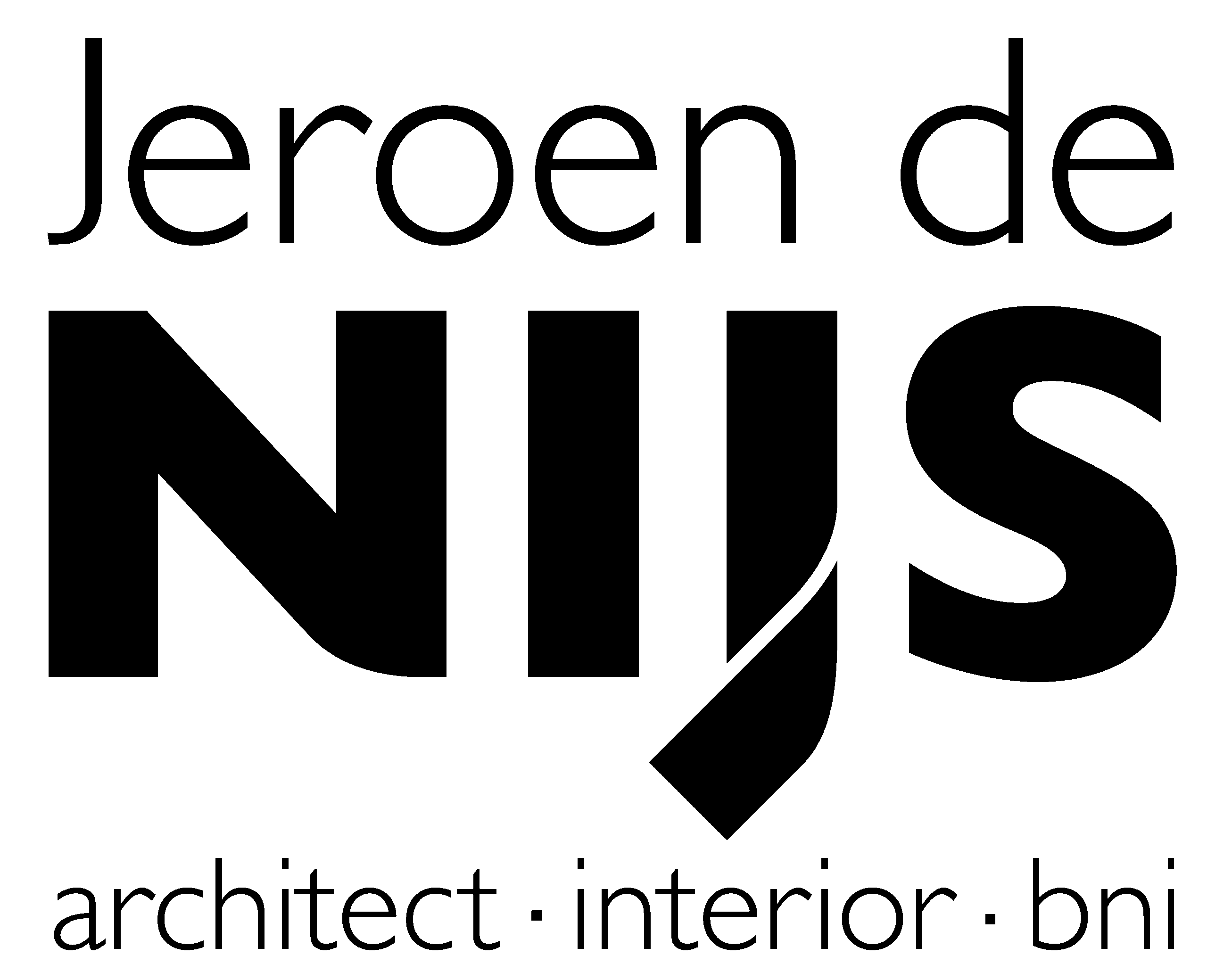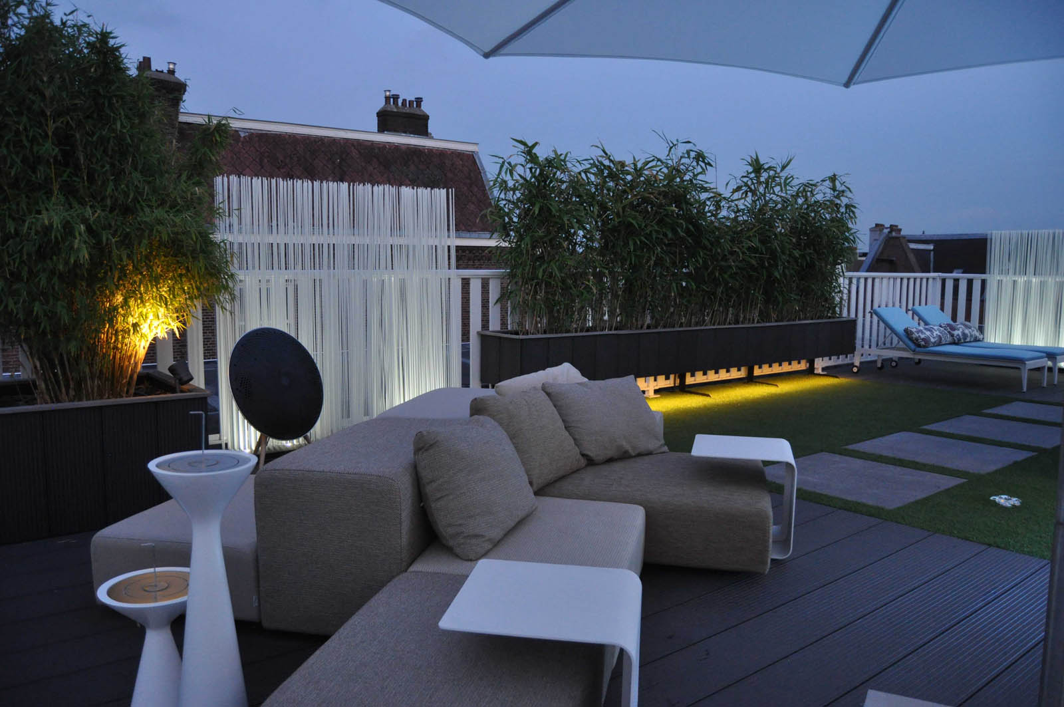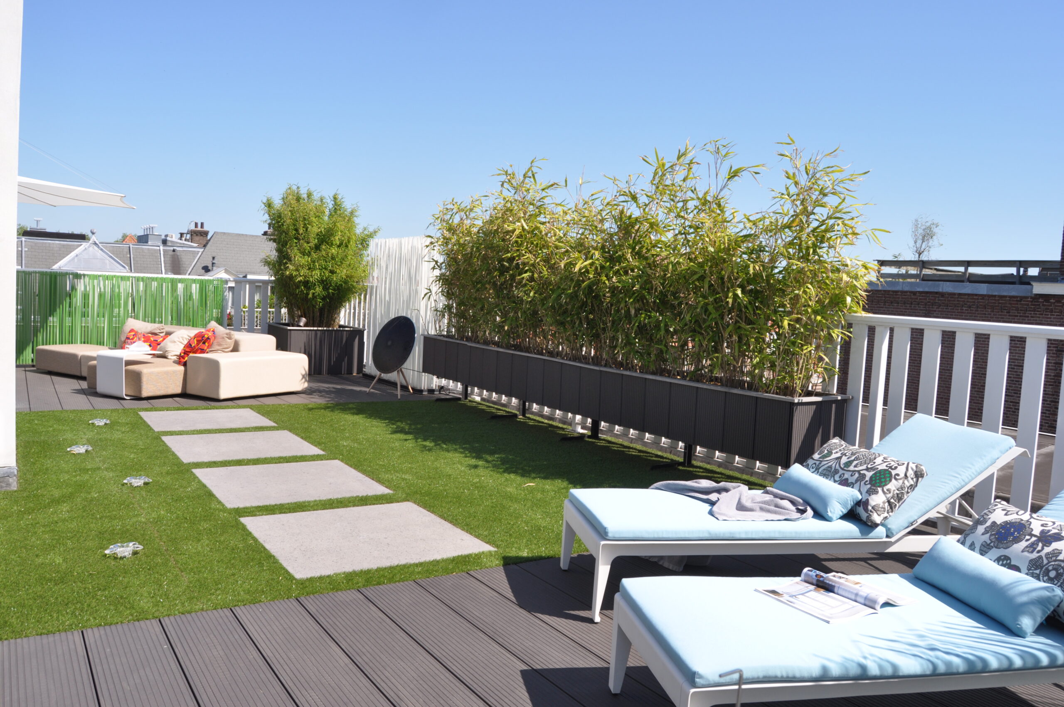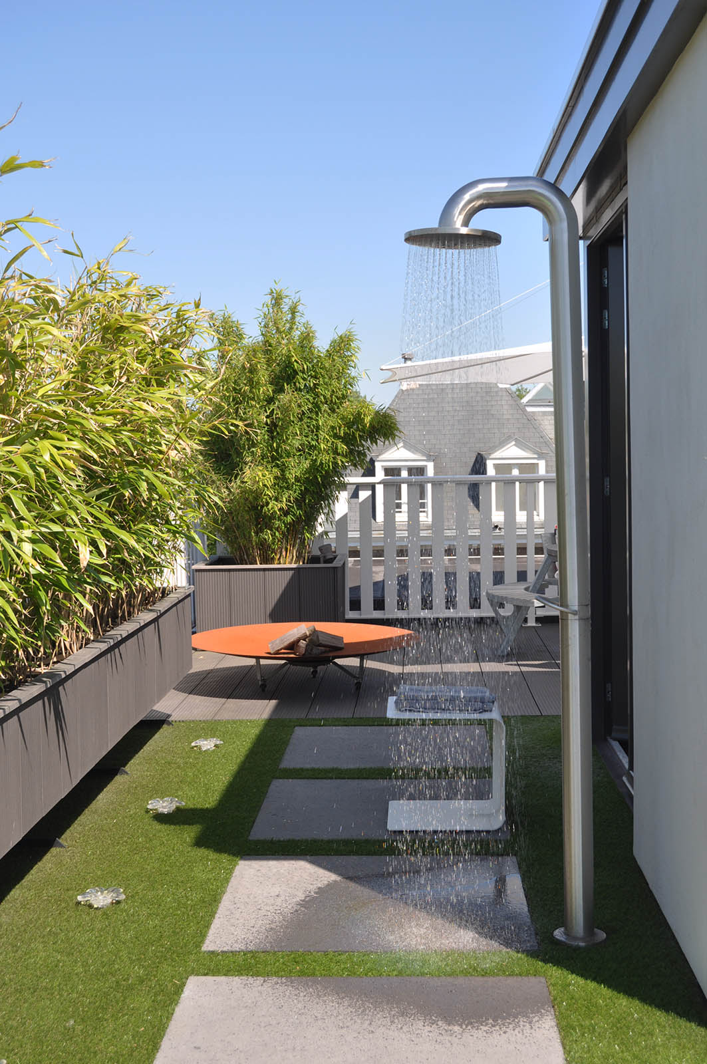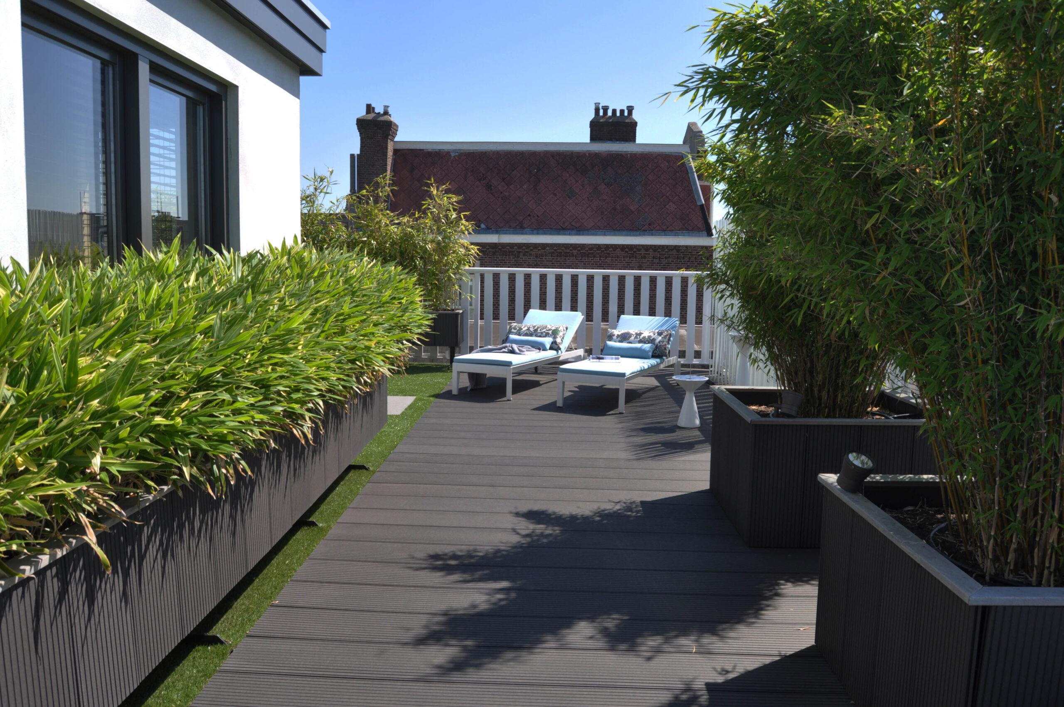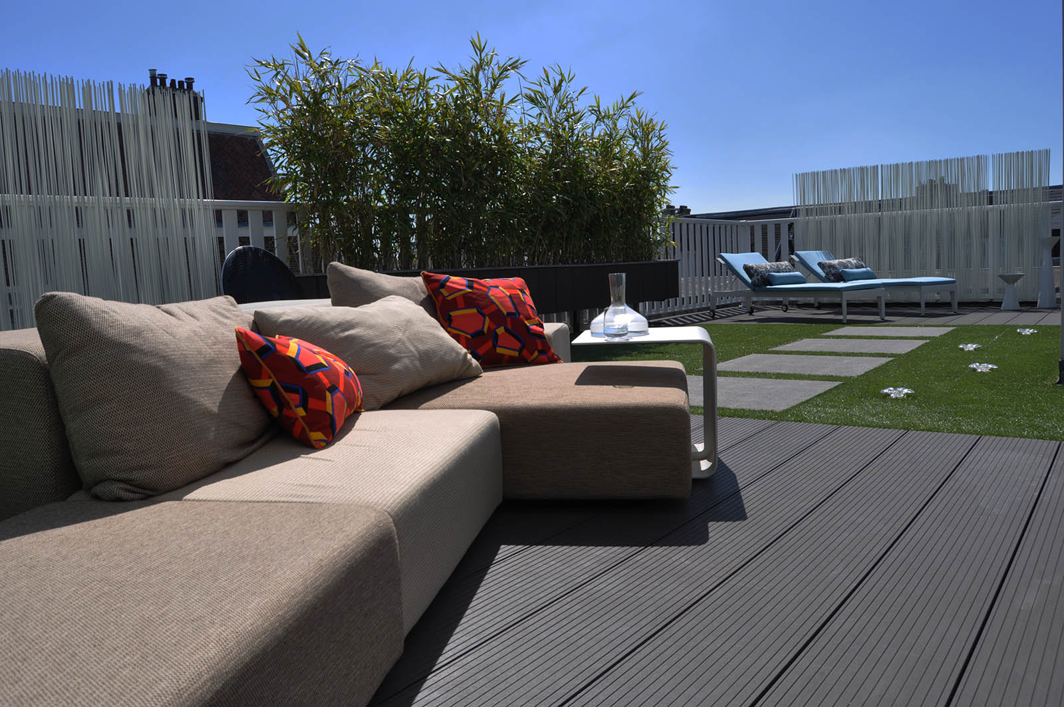
Penthouse, Amsterdam
Voormalig kantoorgebouw in Amsterdam-Zuid krijgt herbestemming tot 4 luxe appartementen.
De opdracht is om het casco van de 4e verdieping (penthouse) met het dakterras te voorzien van een comfortabel interieur. Het betreft een leefruimte van 225 m2 met een dakterras van 173 m2 voor een getrouwd stel met een dochter van 13 jaar.
Het vrijstaande pand is aan alle zijden voorzien van grote raampartijen en riante balkons op het Zuiden en Westen. Om het vrije uitzicht met de lange zichtlijnen over de stad te bewaren is gekozen voor een open plattegrond. Het industriële karakter van het casco is intact gelaten om dit ‘loft’-gevoel te benadrukken. De stand van de zon heeft de indeling grotendeels bepaald. De private slaap- en badruimtes zijn aan de Oostzijde (straatzijde) gesitueerd, waardoor de zon vrij spel heeft in de woonvertrekken. Door de entreedeur van het appartement te verplaatsen naar het trappenhuis was het mogelijk om vanuit de lift direct de woonruimte te betreden. Aan deze liftschacht zijn de installatie- , de wasruimte en trap gekoppeld. Deze ‘kern’ is opgevat als een enorm meubel en als zodanig gematerialiseerd en gedetailleerd, in contrast met het rauwe en industriële casco. In de smallere zone tussen de living en keuken hangt de draaibare open haard waardoor het vuur vanuit alle hoeken te zien is. Ook de indeling van het dakterras volgt de zon. In de ochtend een kopje koffie op de lounge, in de middag onderuit op de zonnebedden en ’s avonds dineren aan tafel. Door het terras deels te voorzien van kunstgras en grote olijfbomen ontstaat er beschutting en intimiteit.
In het duurzame herbestemmingsproject is ook in het interieur dankbaar gebruik gemaakt van de bouwtechniek van toen. De toegepaste bouwmaterialen en kolommenstructuur zijn sfeerbepalende elementen in het ontwerp. De gehele woonruimte is voorzien van vloerverwarming in de zwevende betonvloer. Met deze installatie kan de ruimte in de zomer tevens worden gekoeld.
Penthouse, Amsterdam
Former office building in Southern Amsterdam gets rezoning to 4 luxury apartments.
The assignment is to the hull of the 4th floor (penthouse) with a comfortable interior with the roof. It is a living space of 225 m2 with a roof terrace of 173 m2 for a married couple with a daughter of 13 years.
The detached property is on all sides with large windows and spacious balconies on the South and West. To the unobstructed view to preserve the long sightlines over the city opted for an open floor plan. The industrial character of the hull is intact to emphasize this loft-like feel. The position of the sun has largely determined the layout. The private sleeping and bathing areas are on the east side (street side) presented, through which the sun has free reign in the living areas. By moving the entrance door of the apartment to the stairwell was possible to enter the living room directly from the elevator. This elevator shaft is attached with the installationroom, the laundry room and stairs to the roofterrace. This ‘core’ is conceived as a huge furniture and as such materialized and detailed, in contrast to the raw and industrial shell. In the narrower area between the living room and kitchen smell rotating fireplace which the fire can be seen from all angles. The layout of the roof follows the sun as well. In the morning a cup of coffee in the lounge in the afternoon sprawled on the sun beds and evening dining table. The terrace is partly equipped with artificial grass and big olive trees to create shelter and intimacy.
The sustainable redevelopment project has also made good use in the interior of the building techniques of the time. The applied materials and columns structure of characteristic elements in the design. The entire living room has underfloor heating in the floating concrete floor. With this installation space in the summer can also be cooled.
…have a nijs life!
