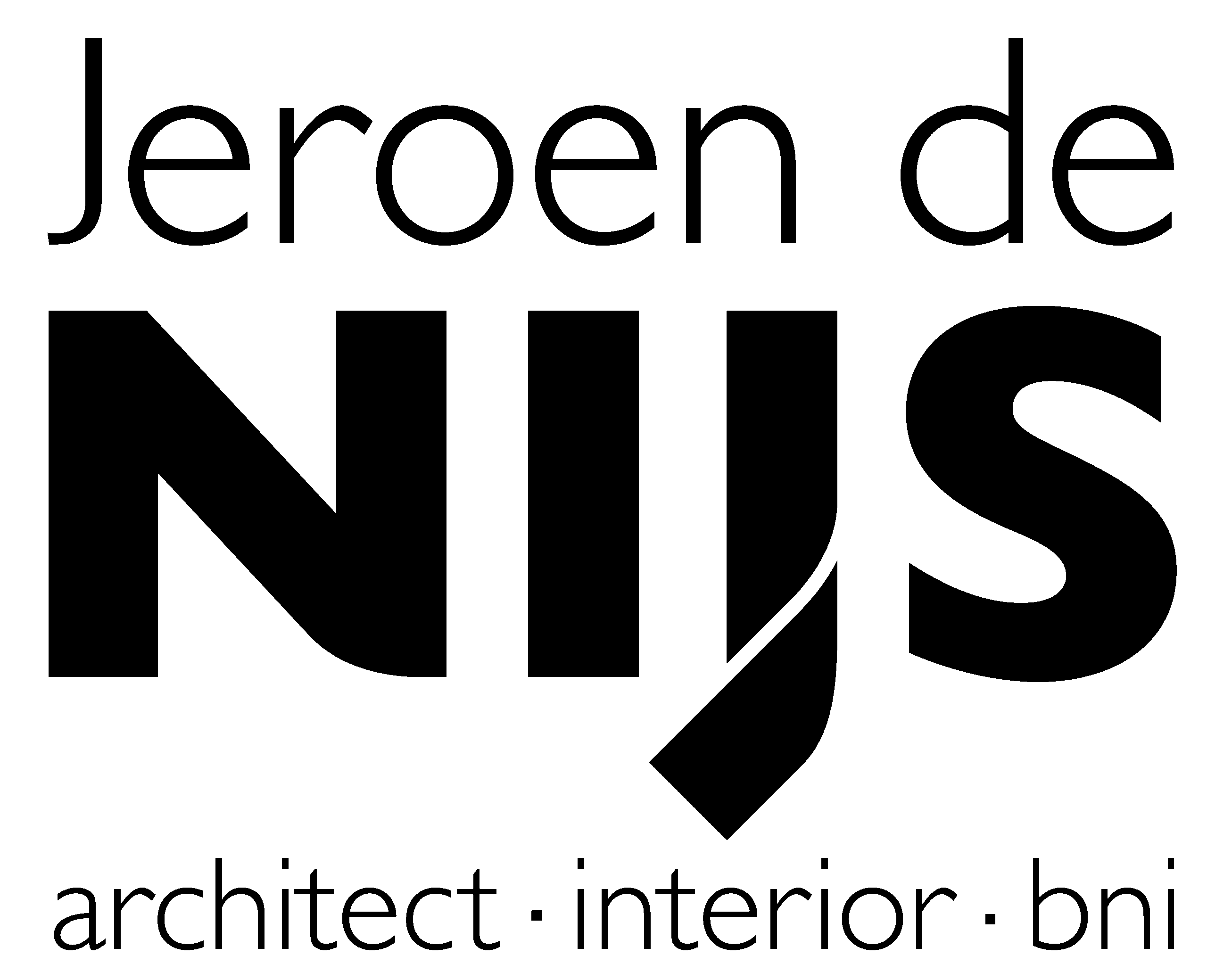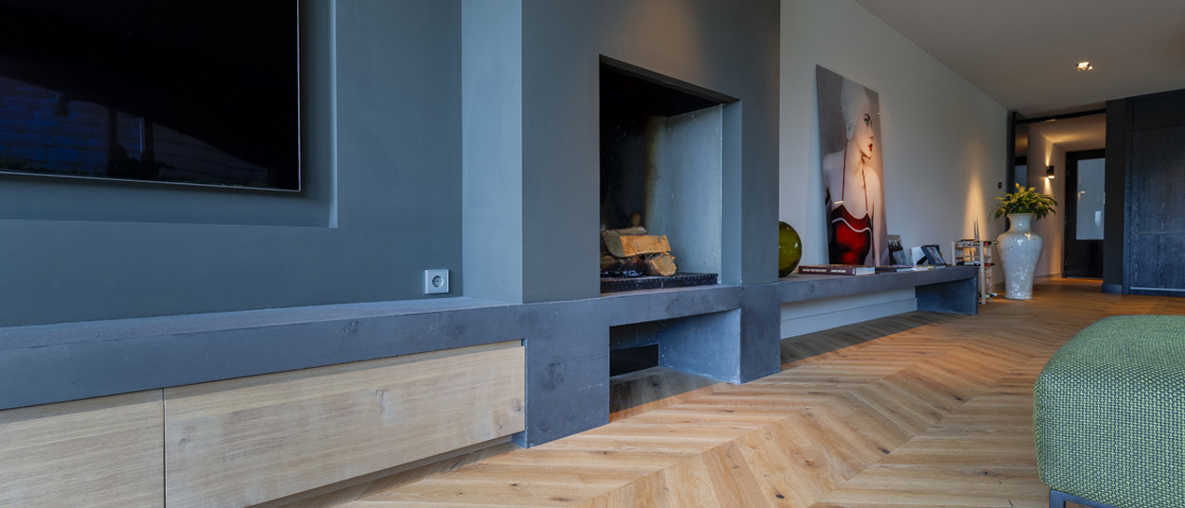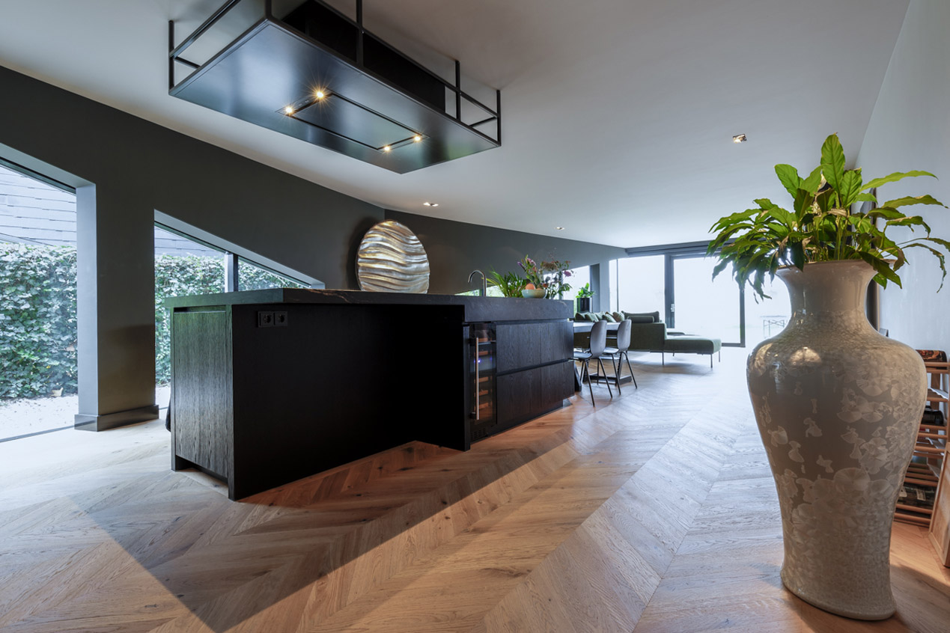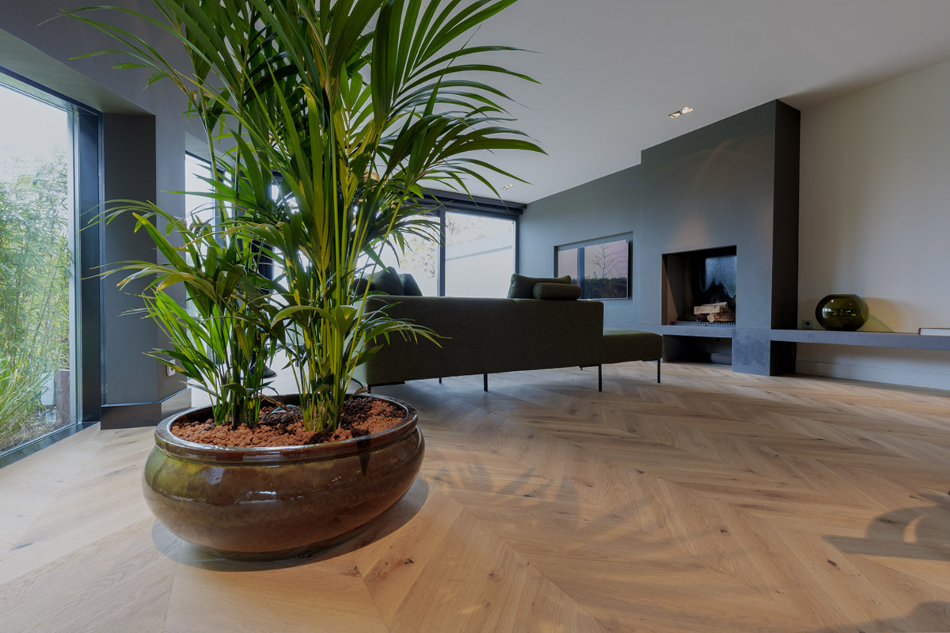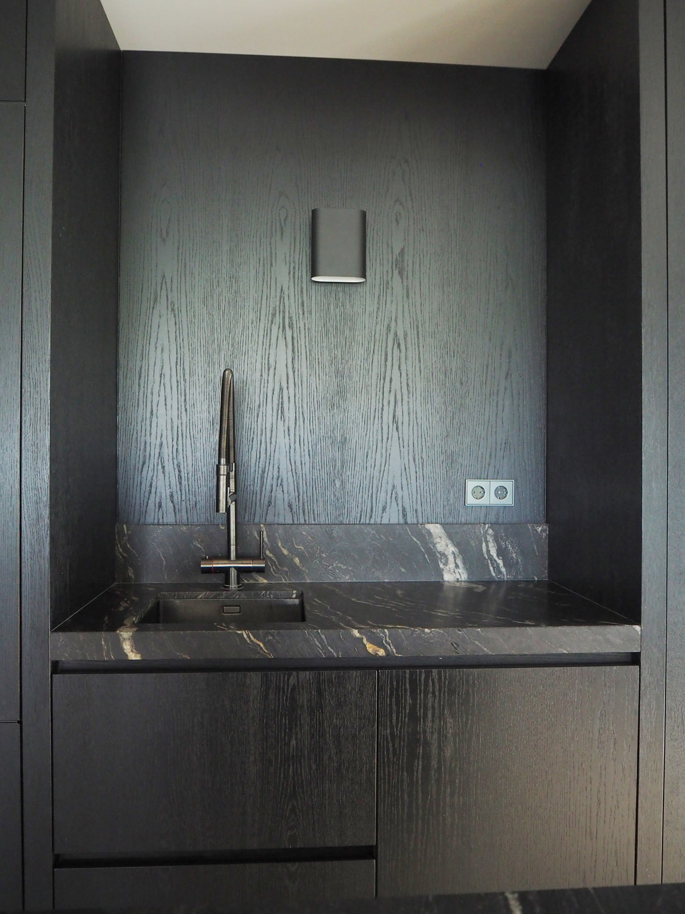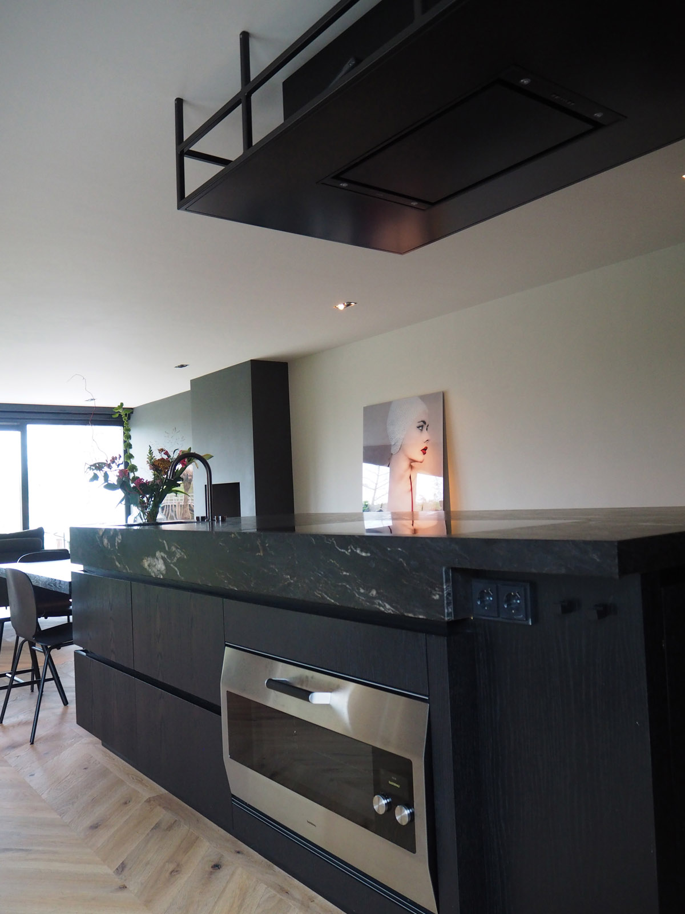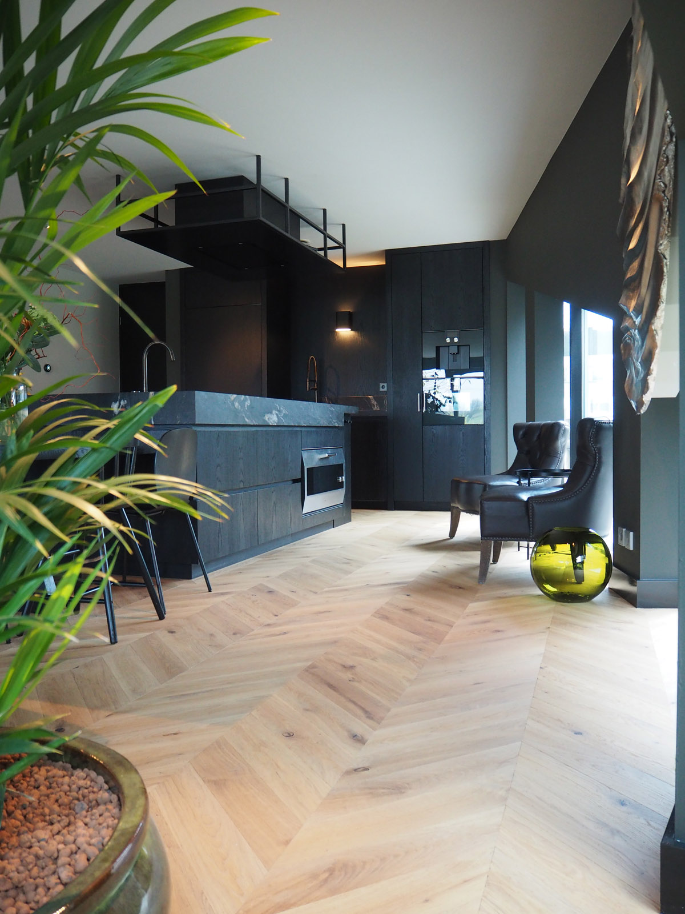Project details
Woning, Ijburg
Vanuit de living, die grenst aan de achtertuin, kijk je uit over het water naar het park aan de overzijde. De architectonische schuine lijnen worden verstekt door de eiken vloer die in hongaarse punt-verband is gelegd. De diepte van de woning wordt versterkt door het wandmeubel waarin de open haard en de tv is verwerkt. Het kookeiland is in de lengte geplaatst waardoor er een royaal meubel kan staan waaraan gekookt, gegeten en geborreld kan worden. Het uitzicht op het water en het vele groen langs de ramen brengt je direct in vakantiesferen.
House, Ijburg
From the living room, which is adjacent to the backyard, you look out over the water to the park on the other side. The architectural oblique lines are covered by the oak floor, which is laid in a Hungarian point connection. The depth of the house is enhanced by the wall unit in which the fireplace and TV are built in. The kitchen island is placed lengthways, so that there is a spacious piece of furniture that can be used to cook, eat and have a drink. The view of the water and the greenery along the windows immediately brings you into a holiday atmosphere.
