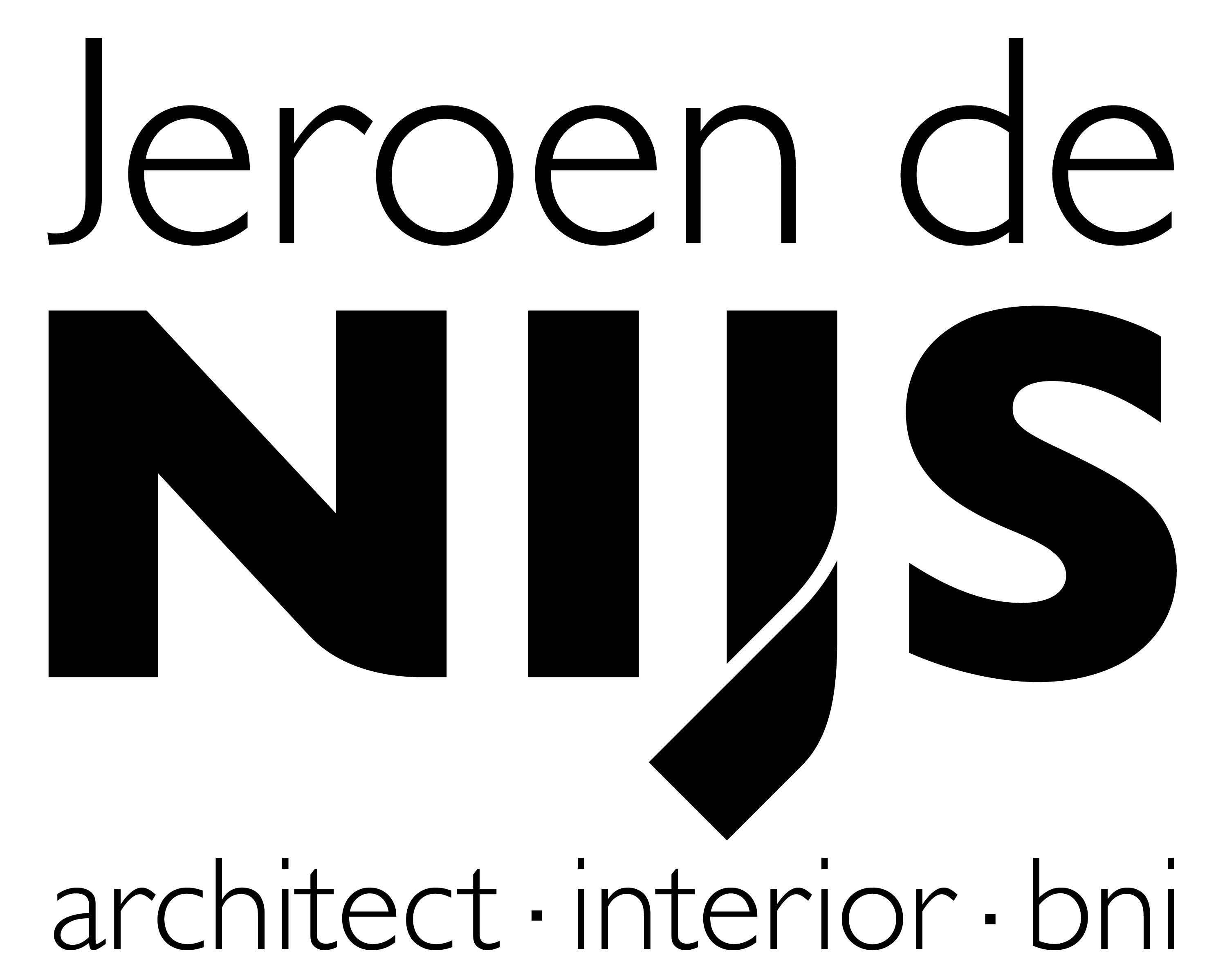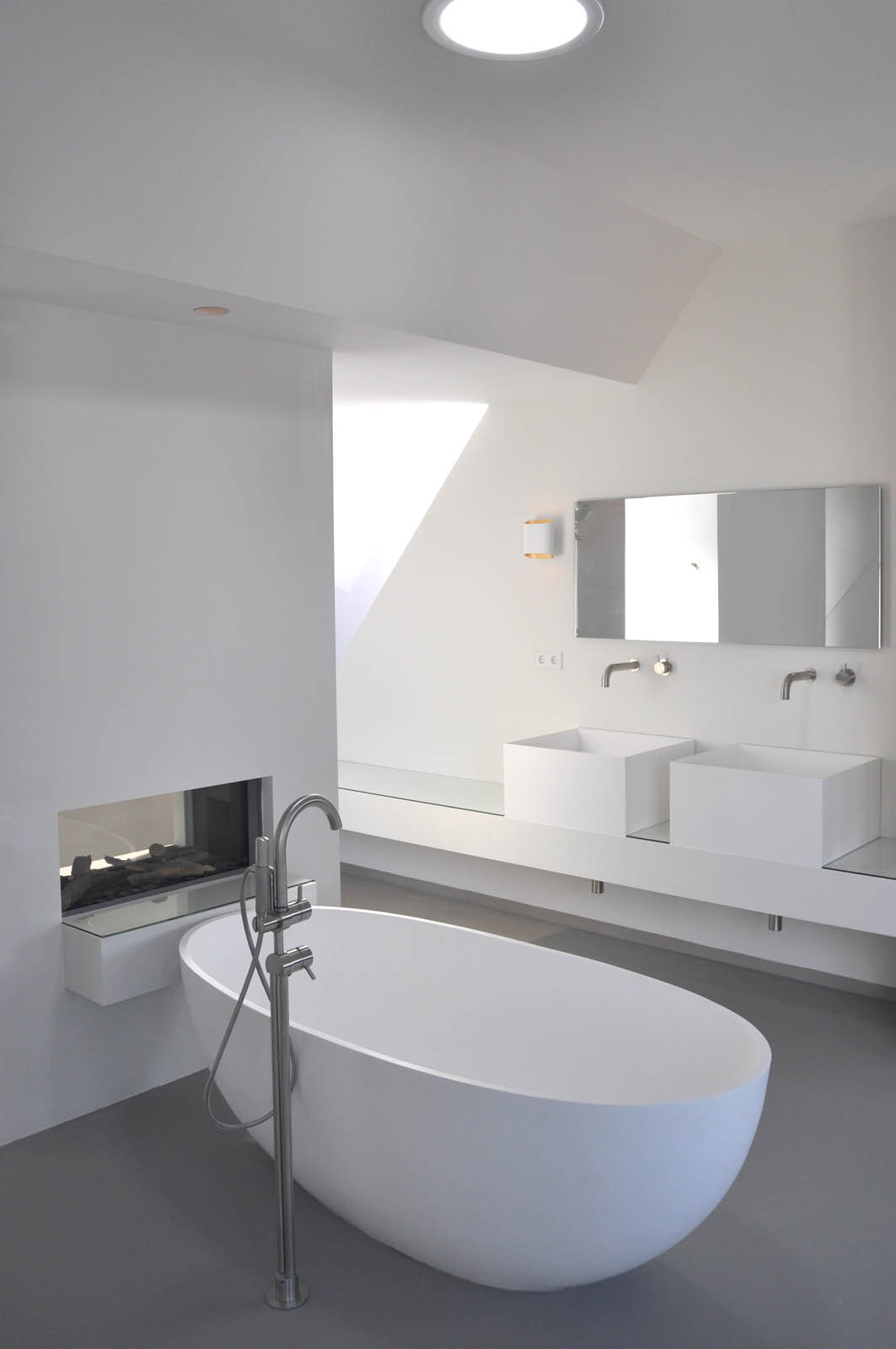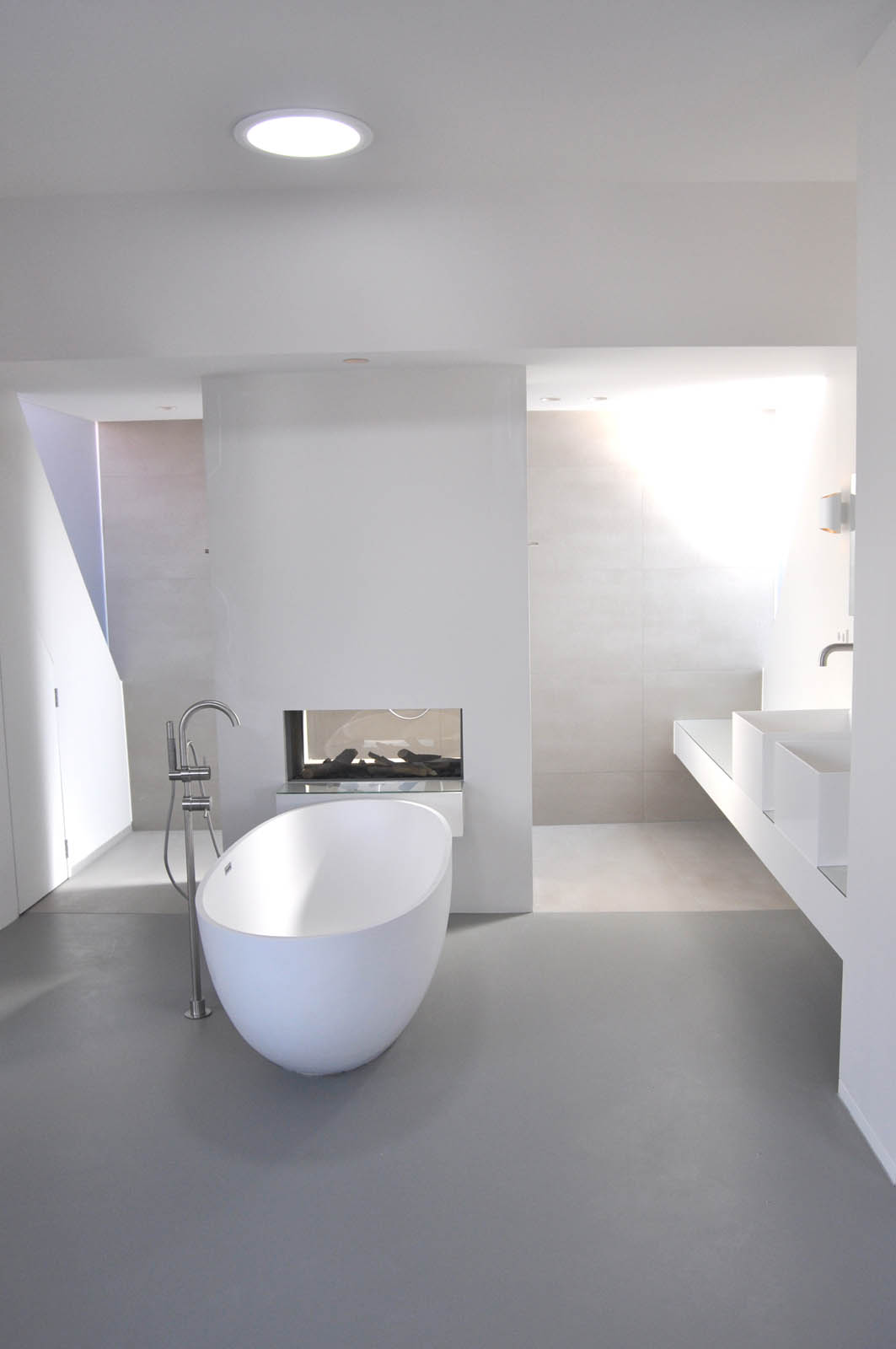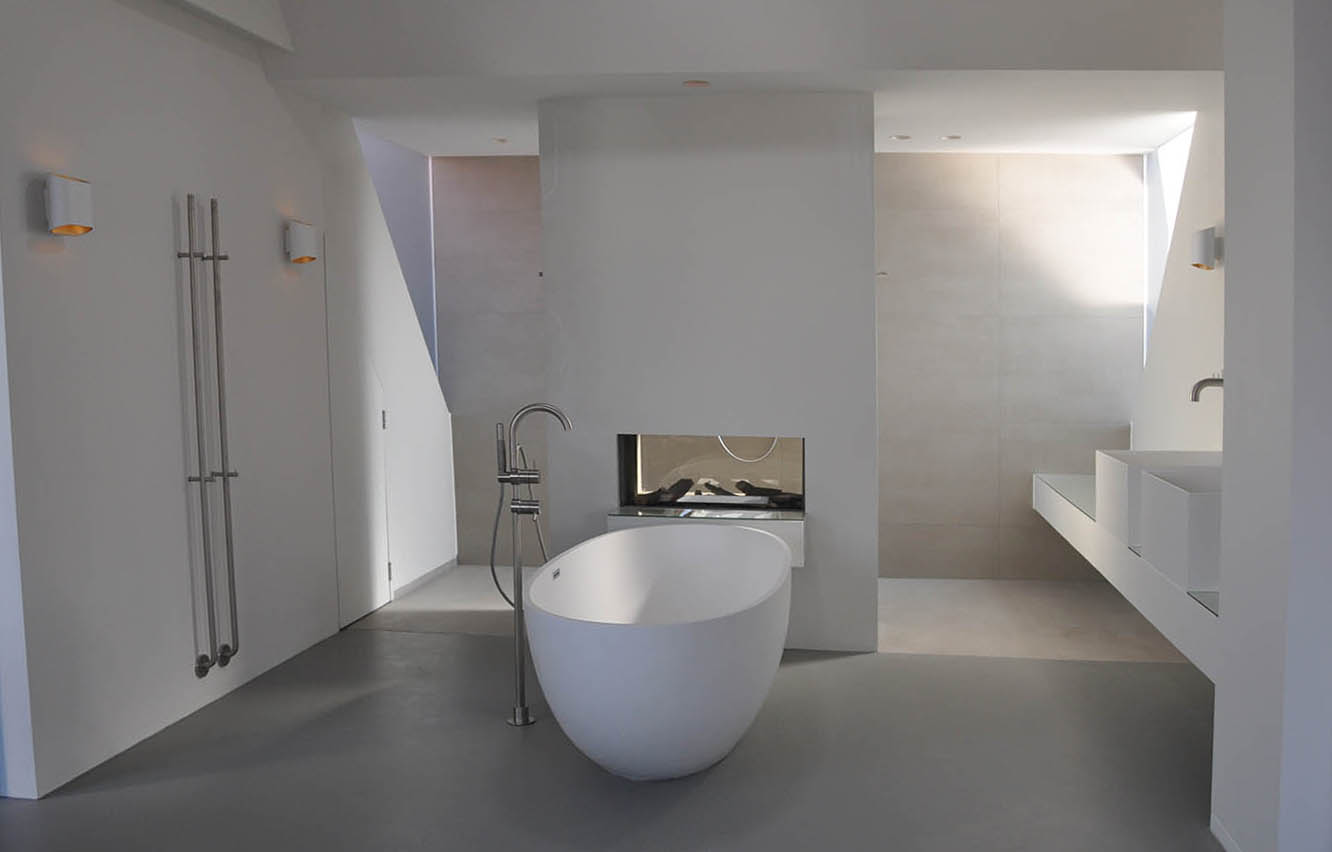Project details
Loft canal
Het oude pakhuis aan de oude Gracht in de binnenstad van Alkmaar is 15 jaar geleden afgebrand. De monumentale gevels met de karakteristieke ronde raampartijen zijn bewaard gebleven, maar de gehele constructie is opnieuw opgebouwd. Het heeft jaren dienst gedaan als kantoorruimte maar in het afgelopen jaar zijn de bovenste 2 verdiepingen (totaal 300 m2) verbouwd tot een woning. Met in de kapverdieping 5 slaapkamers, 2 badkamers en een zonneterras met jacuzzi. De woning is toegankelijk vanaf de gracht of via het terras aan de achterzijde. De enorme open haard is symmetrisch tussen de constructieve kolommen geplaatst, met daar achter de trappen , het toilet en berging. Door deze haard ontstaat er een natuurlijke, vloeiende overgang vanuit de entree naar de keuken en living. De keuken bevindt zich nabij de toegang tot het dakterras. In de open living zijn diverse loungeplekken zodat er altijd een plekje te vinden is voor de 4 kinderen met hun aanhang. Vrijwel alle meubilair in de woning is custom-made. Luxe materialen, zoals notenhout, gestoffeerde wanden en rijk natuursteen staan in fraai contrast met de gevlinderde betonnen vloeren in dit industriële loft. In het gestucte plafond zijn diverse installaties opgenomen en geeft daarnaast wat meer intimiteit voor de haard. Ten tijde van de foto’s is de woning net opgeleverd en nog niet gestyled.
Loft canal
15 years ago the old warehouse on the canal in the center of Alkmaar burned down. The monumental facades with the characteristic round windows are preserved, but the whole structure is rebuilt. For years it served as an office, but lately the 2 upper floors (total 300m²) are rebuilt to a residence with 5 bedrooms, 2 bathrooms and a sun terrace with jacuzzi. The property is accessible from the canal or terrace side on the back. The enormous fireplace is placed symmetrically between the structural columns and is located behind the stairs, toilet and storage. This fireplace creates a natural and smooth transition from the entrance to the kitchen and to the living room. The kitchen is located close to the roof terrace entrance. In the open living, several lounge areas are created so that there will always be enough space for the 4 children and their friends. Practically all the furniture in the house is custom-made. Luxury materials such as walnut wood, upholstered walls and rich natural stone are in contrast with the power floated concrete floors in the industrial loft. Various installations are concealed in the stucco ceiling what gives the fireplace more intimacy. At the time the photos were taken, the house had just been completed and had not been styled yet.



