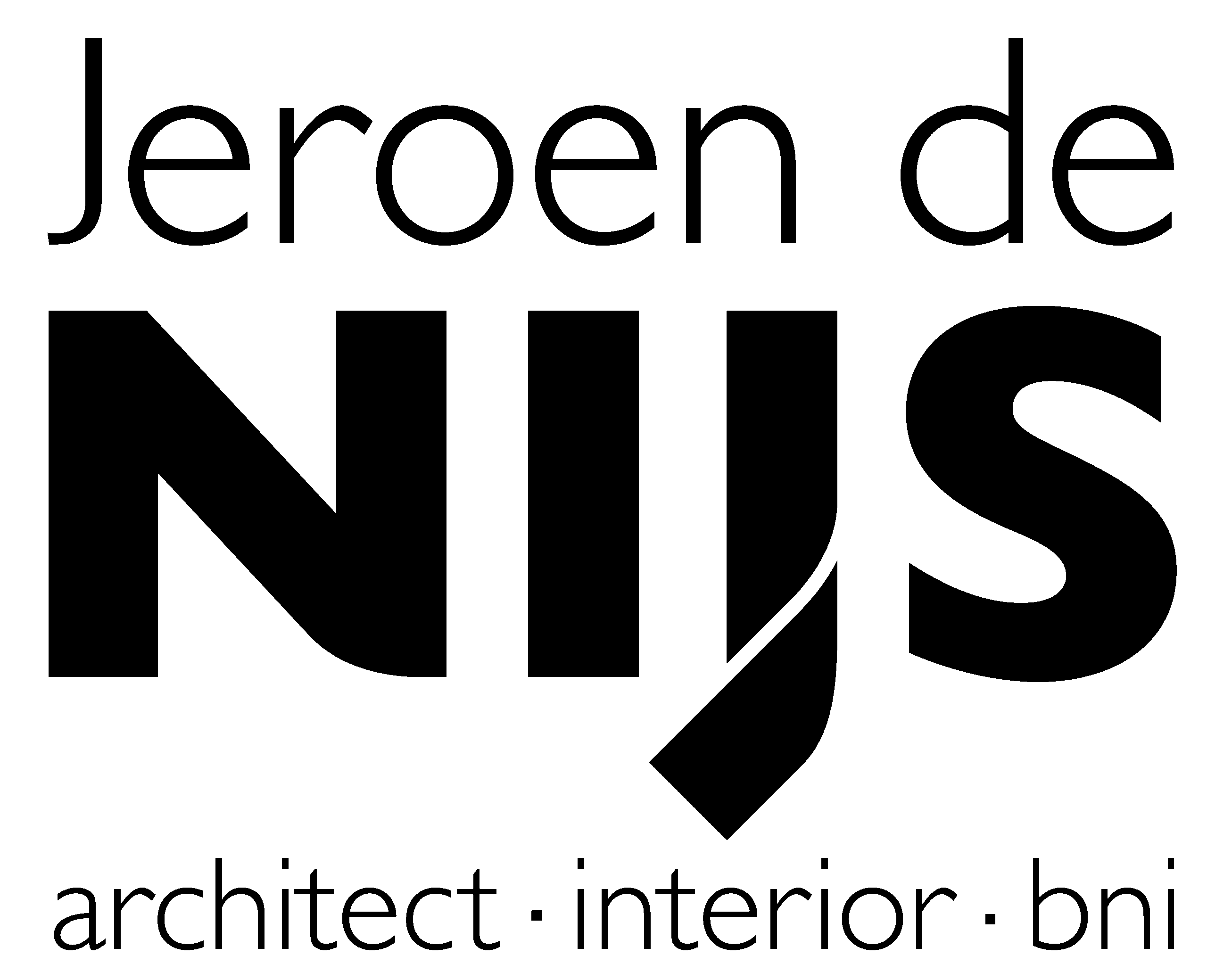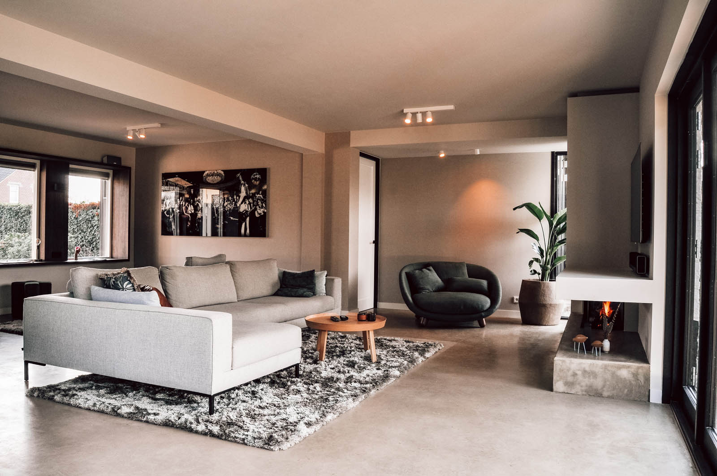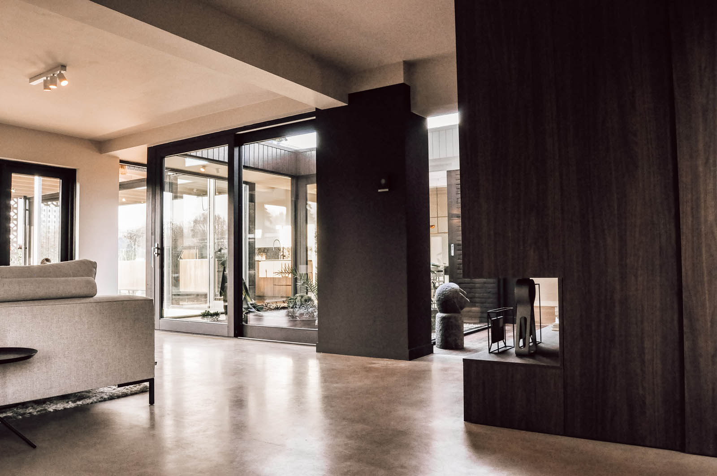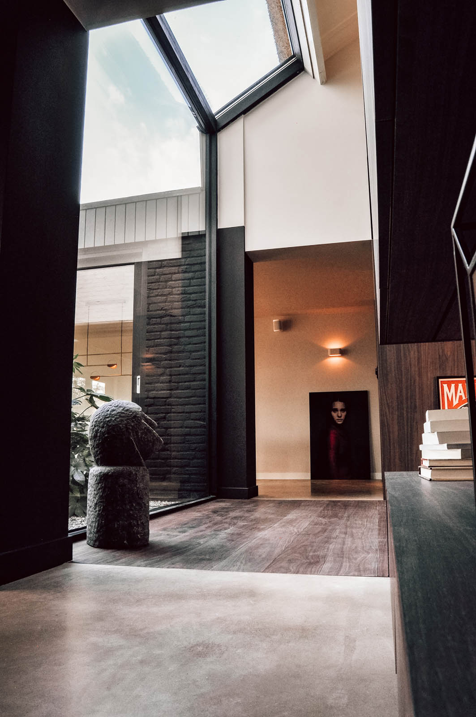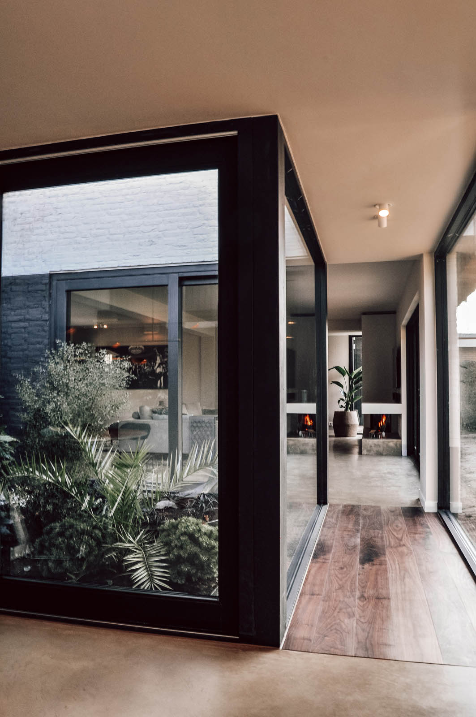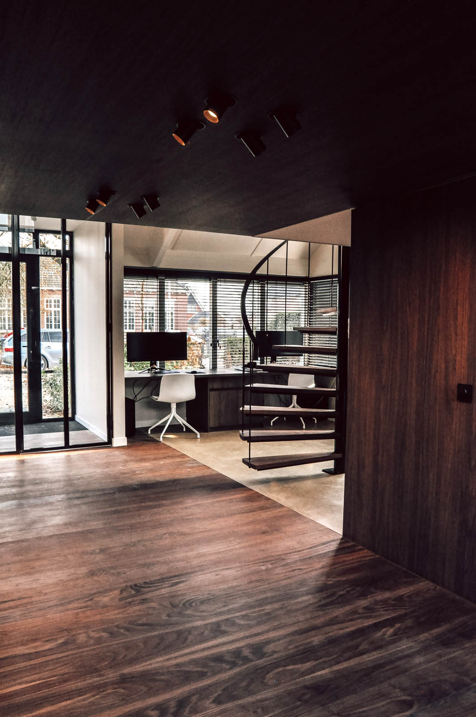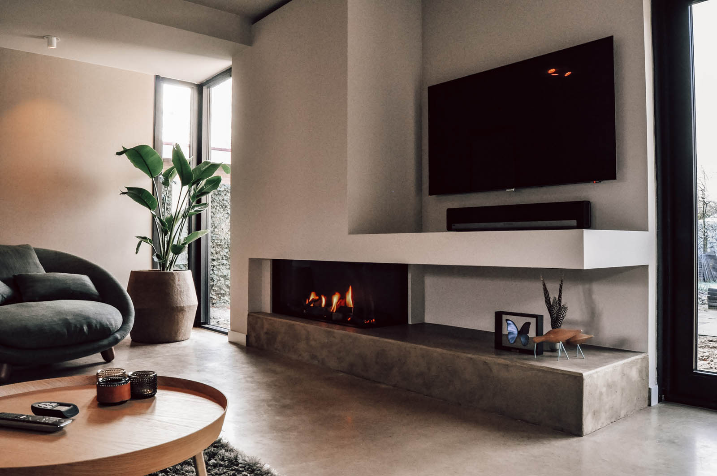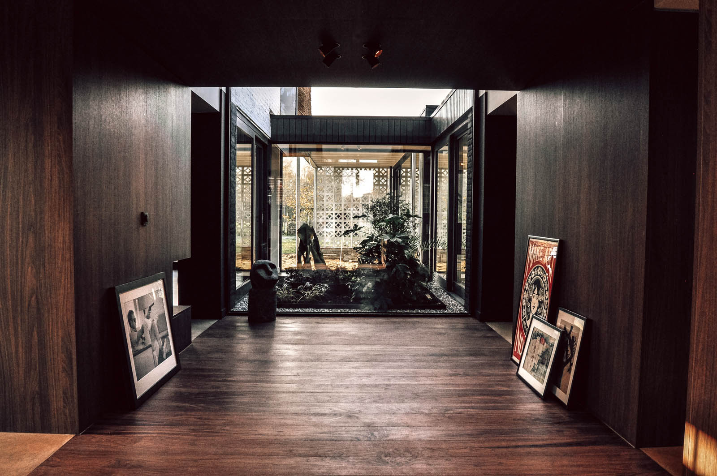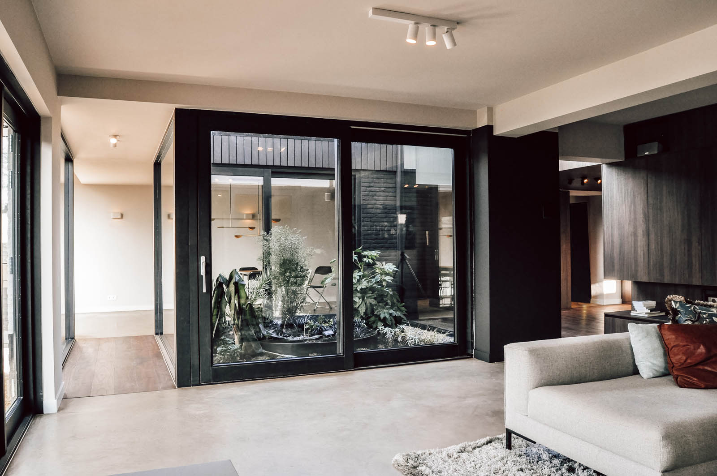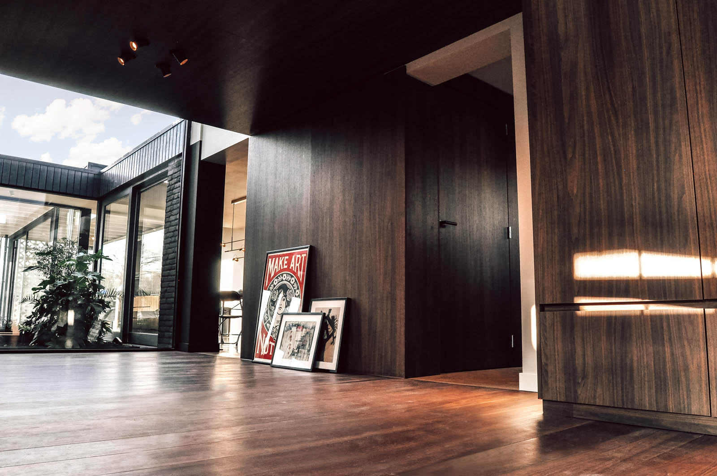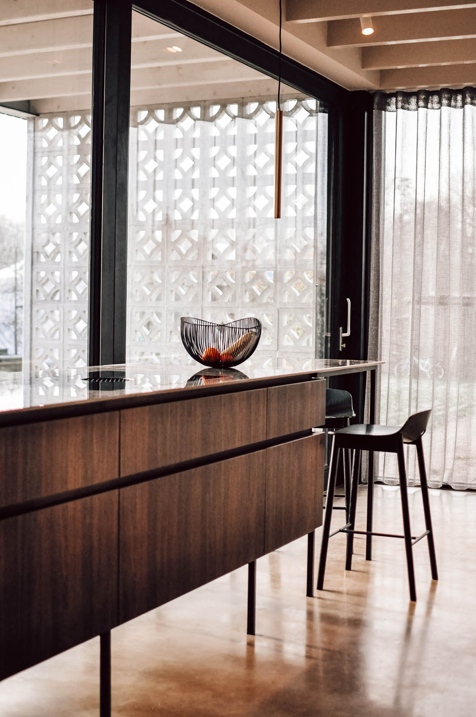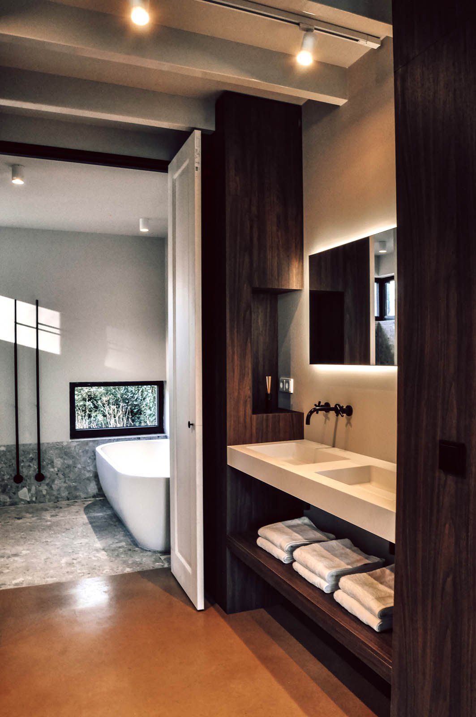Sexy flair voor jaren ’70 woning, Doetinchem ( de Perfecte Verbouwing, RTL4 2021 )
Diegenen die begin dit jaar het programma De Perfecte Verbouwing op RTL4 hebben gevolgd kunnen zich vast dit spectaculaire project nog voor de geest halen. Een eenvoudige jaren ‘70 woning werd daarin door architect Jeroen de Nijs getransformeerd naar een stijlvolle villa met rieten kap, waarin het jonge gezin rondom een fraaie binnentuin kan wonen, relaxen, koken, spelen en werken. Wie wil er nou niet zo wonen?
‘In onze ontwerpen streven we naar ruimtelijkheid en licht door de open plattegrond met gebruik van eerlijke materialen en ambacht. Geïnspireerd door opdrachtgever en locatie wordt een totaalconcept gecreëerd waarin diens DNA tot uiting komt’.
In het ontwerp is uitgegaan van de kracht van een aantal mooie elementen van de oorspronkelijke woning. In het nieuwe ontwerp is de relatie met de buitenruimte daaraan toegevoegd. Alle woonfuncties lopen organisch in elkaar over en staan in direct contact met de tuin. Door deze loftachtige plattegrond sta je overal in huis met elkaar in contact, wat versterkt wordt door de al aanwezige vide van de verdieping.
Er is een inpandige patio gecreëerd die als natuurlijke verbinding tussen de diverse zones fungeert en waardoor het daglicht ver naar binnen valt. De patio is een echte eyecatcher en vanuit alle hoeken van de woning zichtbaar.
Onze filosofie is dat een woning vanuit de beleving van het interieur wordt ontworpen. Wij vragen ons altijd af hoe een ruimte gebruikt zal gaan worden waardoor elke m2 functioneel zal zijn. De relatie met de buitenruimte en de stand van de zon zijn daarin bepalende factoren. Om die reden is de uitbreiding van de keuken en de veranda op het Zuiden gepositioneerd en de nieuwe slaap-/bad-/kleedruimte op het Noorden. De benodigde uitbreidingen waren voor de opdrachtgever ook van belang om de investering te kunnen verantwoorden. De woning heeft ook een uiterlijke metamorfose ondergaan door het gevelmetselwerk wit te schilderen en het dak te voorzien van een rieten kap.
Door op deze wijze een gedateerde jaren ’70-woning te moderniseren kan de woning op duurzame wijze een mooie toekomst tegemoet.
Sexy flair for 70s house, Doetinchem ( de Perfecte Verbouwing, RTL4 2021 )
Those who followed the program De Perfecte Verbouwing on RTL 4 at the beginning of this year can probably still remember this spectacular project. A simple 70s home was transformed by architect Jeroen de Nijs into a stylish villa with thatched roof, in which the young family can live, relax, cook, play and work around a beautiful courtyard garden. Who wouldn’t want to live like this?
‘In our designs we strive for spaciousness and light through the open floor plan, using honest materials and craftsmanship. Inspired by the client and location, a total concept is created in which their DNA is expressed.’
The design is based on the strength of a number of beautiful elements of the original home. In the new design, the relationship with the outdoor space has been added. All living functions flow into each other organically and are in direct contact with the garden. Thanks to this loft-like floor plan, you are in contact with each other everywhere in the house, which is reinforced by the already existing void on the first floor.
An indoor patio has been created which functions as a natural connection between the various zones, allowing daylight to reach far inside the house. The patio is a real eye-catcher and visible from all corners of the house.
Our philosophy is that a home is designed based on the experience of the interior. We always wonder how a space will be used so that every squared meter will be functional. The relationship with the outdoor space and the position of the sun are determining factors in this. For this reason, the extension of the kitchen and veranda has been positioned on the South and the new sleeping/bath/changing room on the North. The necessary extensions were also important for the client in order to be able to justify the investment. The house has also undergone an external metamorphosis by painting the façade masonry white and providing the roof with a thatched roof.
By modernizing a dated 70s house in this way, the house can look forward to a bright future in a sustainable way.
