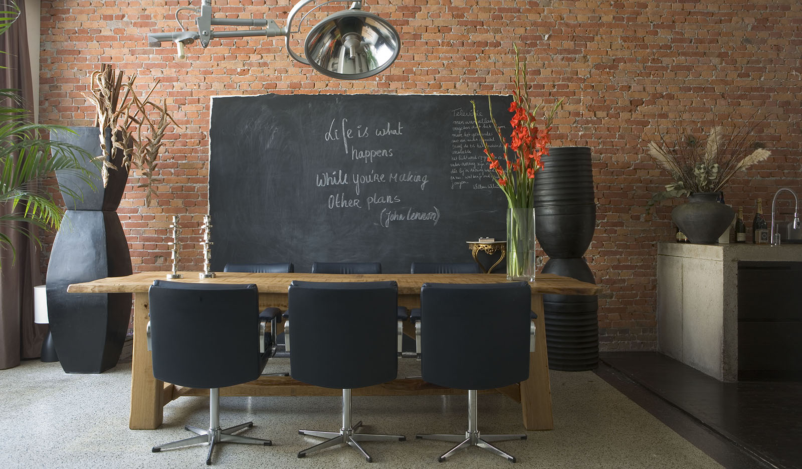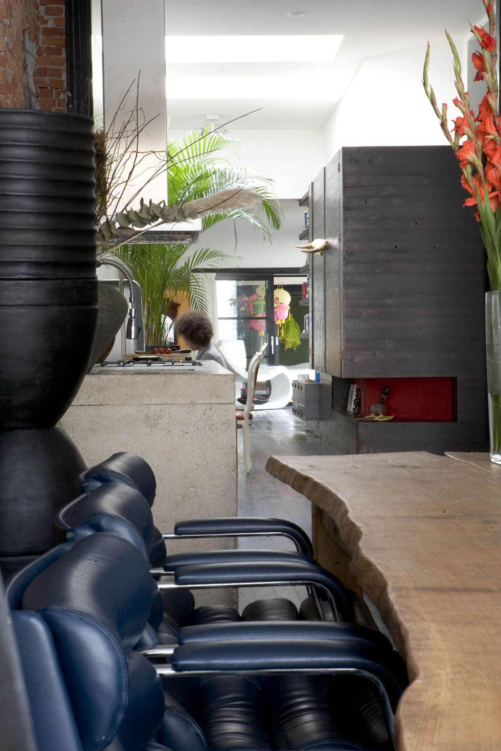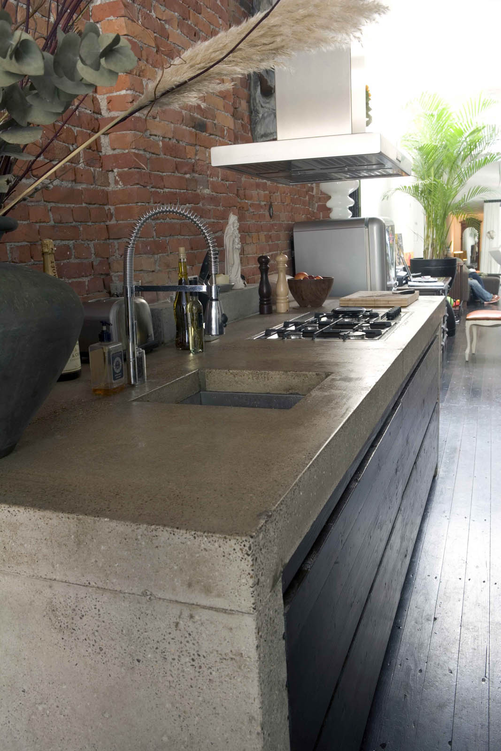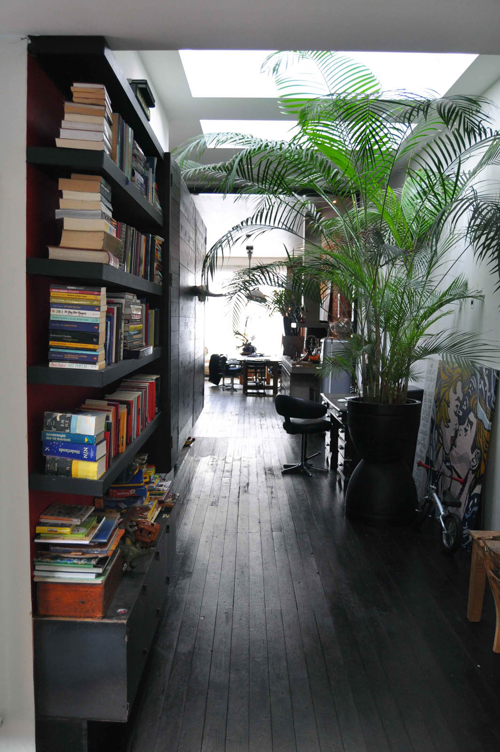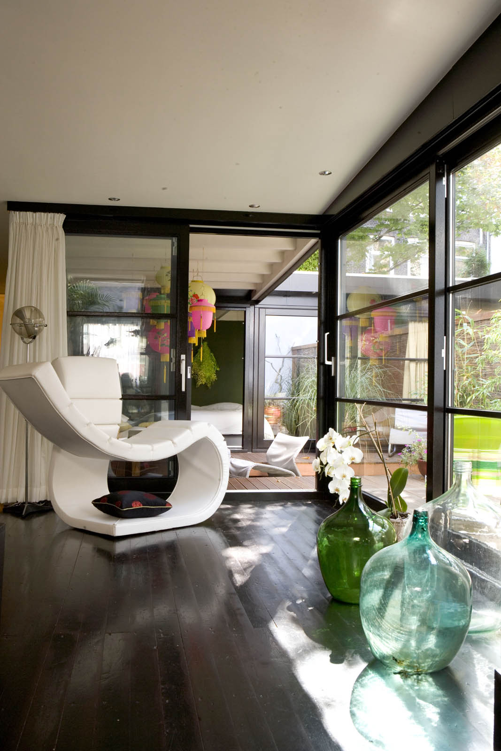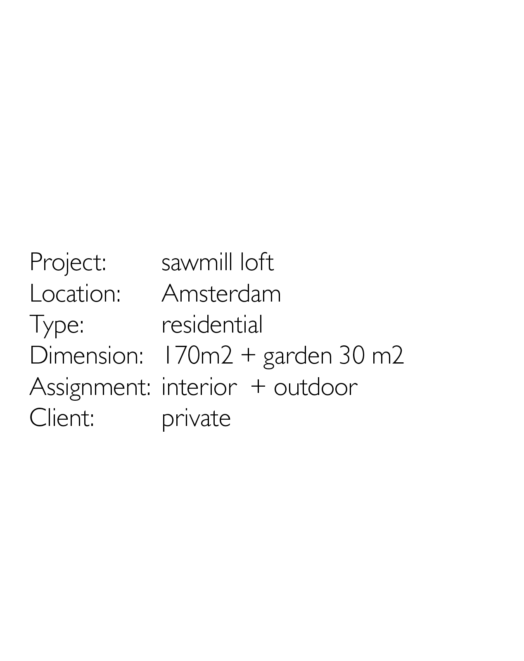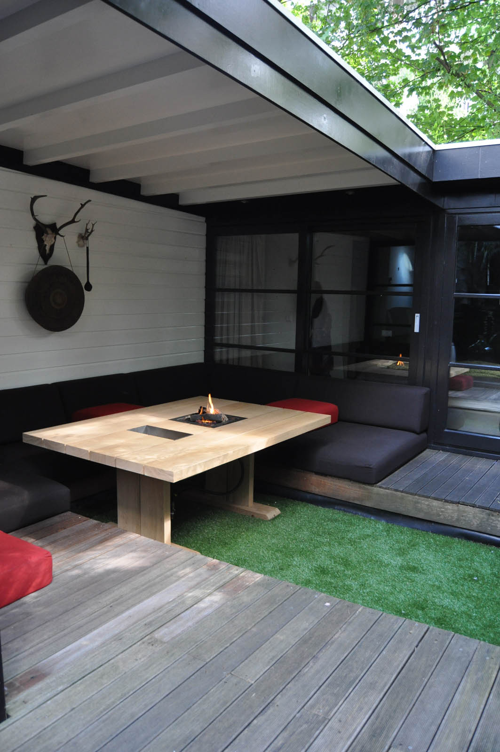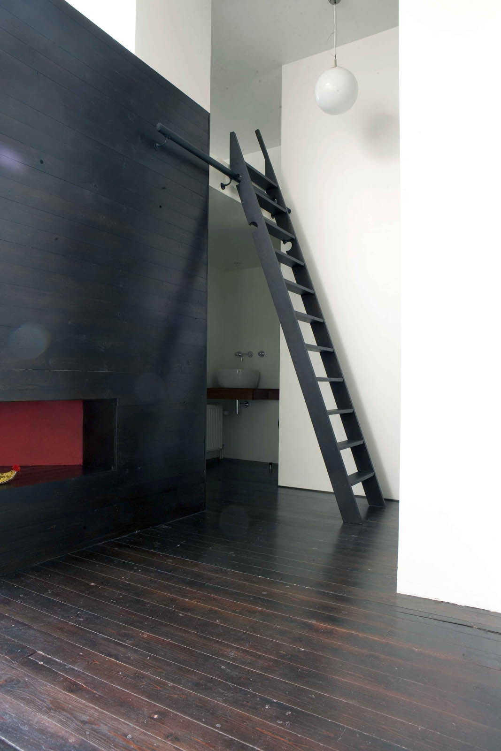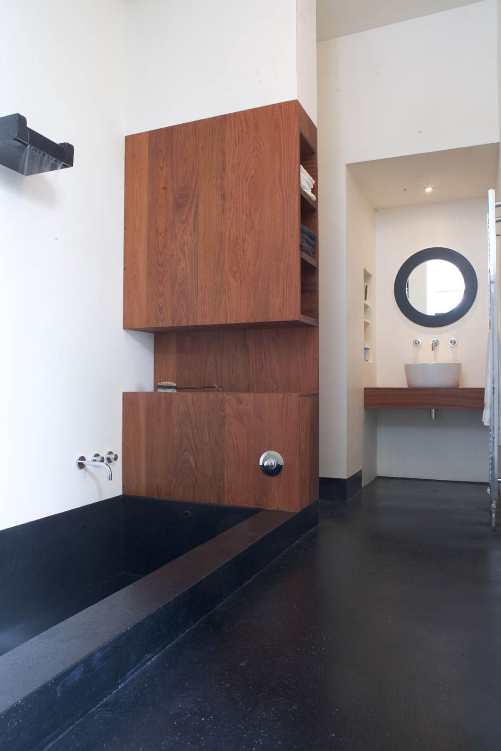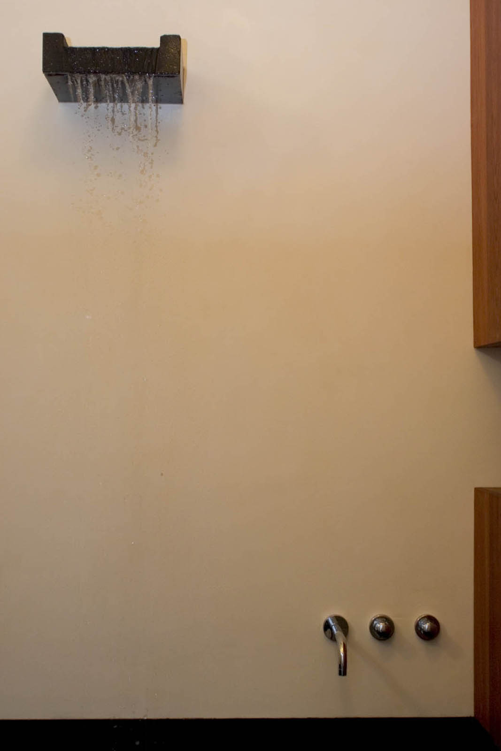Project details
Former sawmill, Amsterdam
Op de begane grond van dit pand uit 1911 was voorheen een houtzagerij gevestigd. De tuin achter het gebouw is toen grotendeels bebouwd om hout op te slaan. De woning is hierdoor maar liefst 32 diep en 3,8 meter hoog. Tijdens de transformatie van houtzagerij naar woning kwamen een aantal historische details naar voren die bewaard zijn gebleven in het moderne interieur. Dit geeft de ruimte een industriële sfeer. Door het ontbreken van wanden en deuren ontstaat er loft-achtige ruimte wat versterkt wordt door de lange zichtlijnen. De keuken bevindt zich aan de voorzijde bij het rumoer van de drukke straat. De intieme veranda is te bereiken via de riante schuifpuien in de living. Rondom deze patio bevinden zich ook de slaapkamers.
Former Sawmill, Amsterdam
On the ground floor of this building from 1911 was formerly housed a sawmill. The garden behind the building is then largely built to store wood. The property is thus as much as 32 deep and 3.8 meters high. During the transformation of a sawmill for an apartment were some historical details that have been preserved in the modern interior. This gives the room an industrial feel. Due to the lack of partitions and doors creates loft-like space which is reinforced by the long lines of sight. The kitchen is located at the front near the hubbub of the busy street. The intimate porch is accessible through the large sliding doors in the living room. Around this patio are also the bedrooms. The result is an eclectic interior in an industrial shell.

