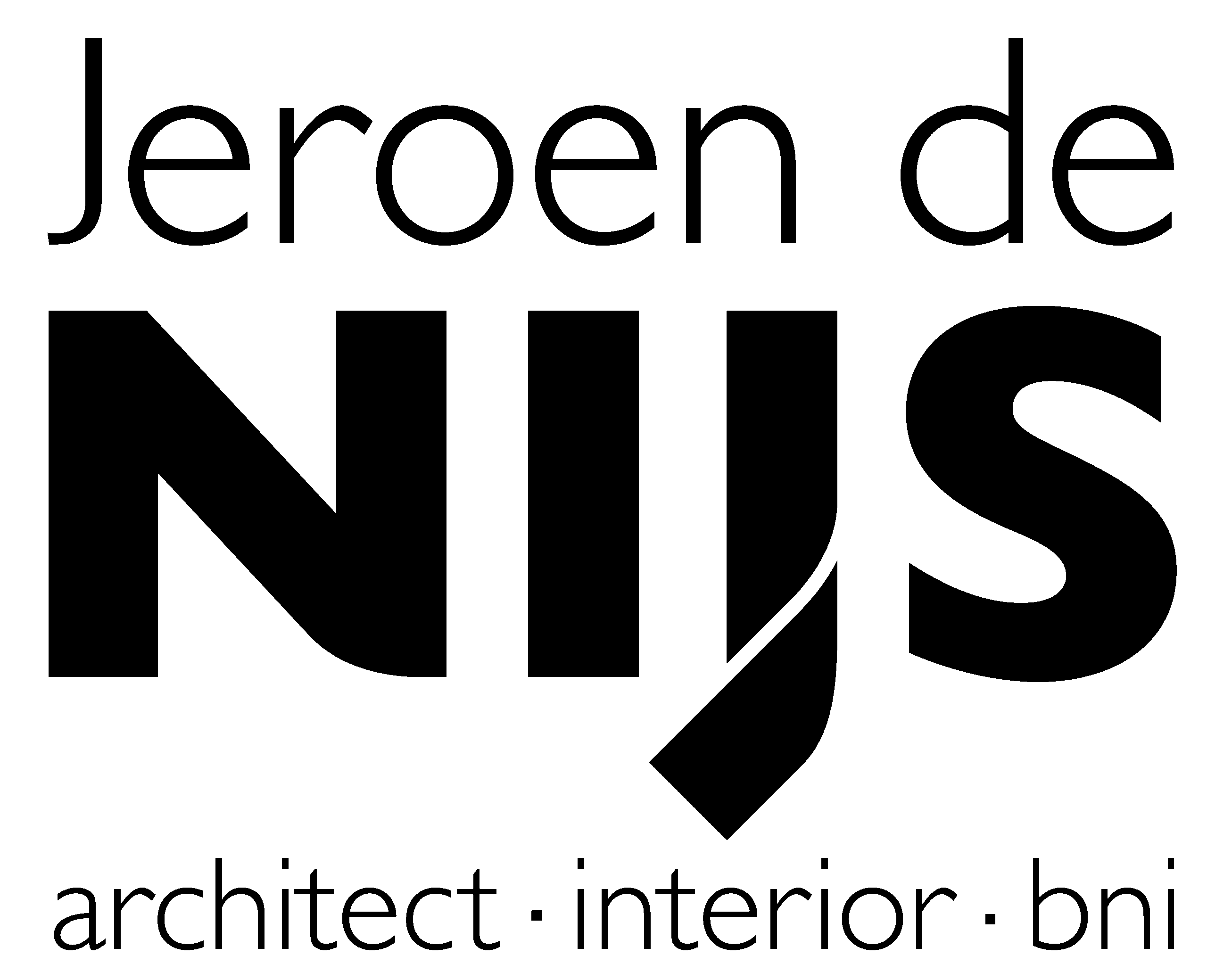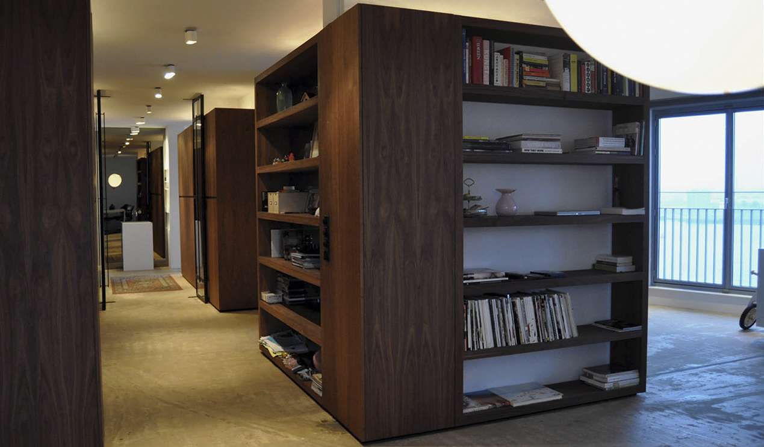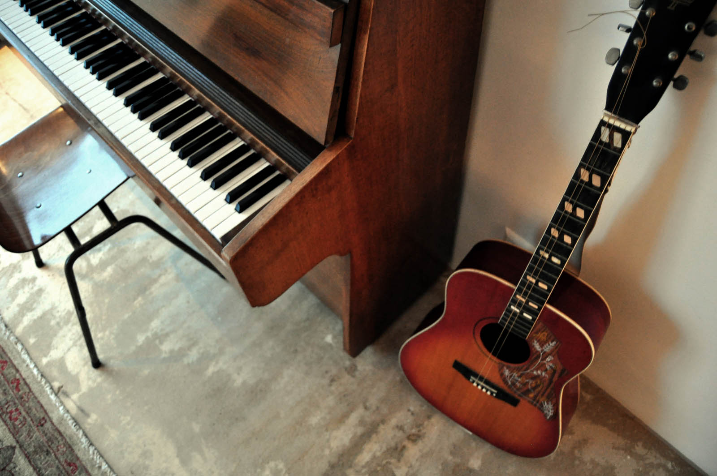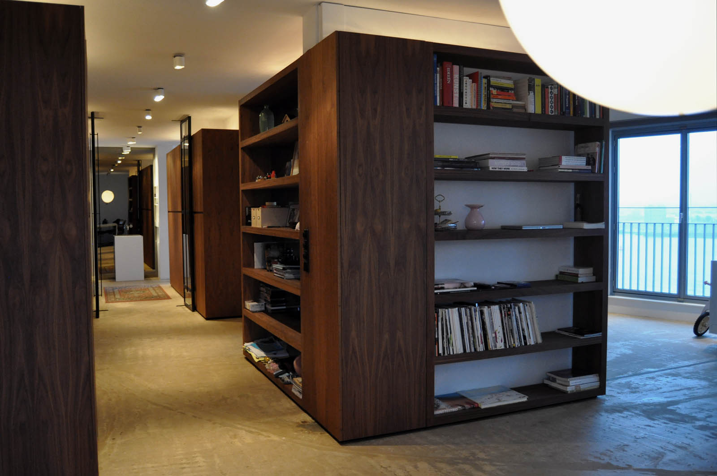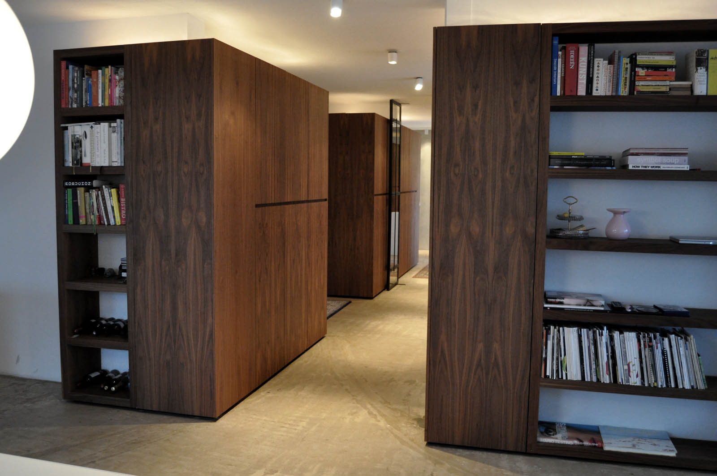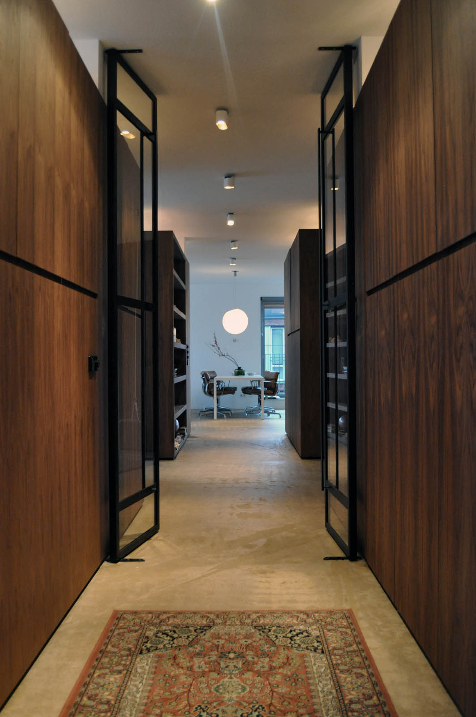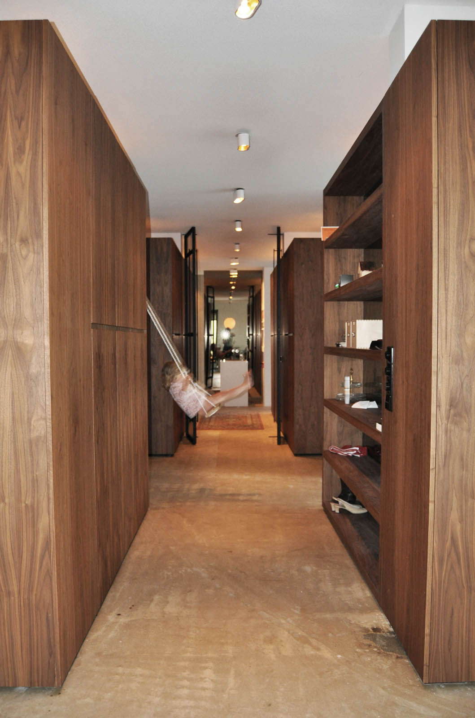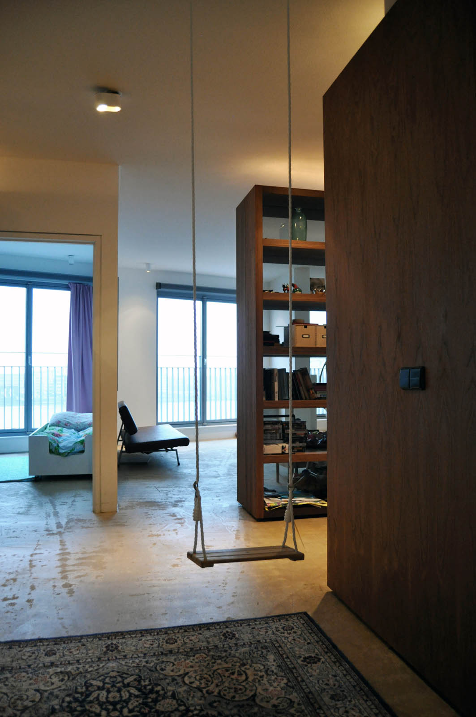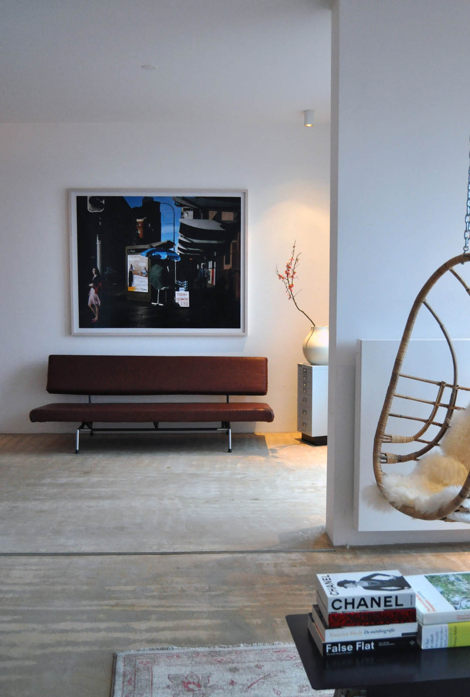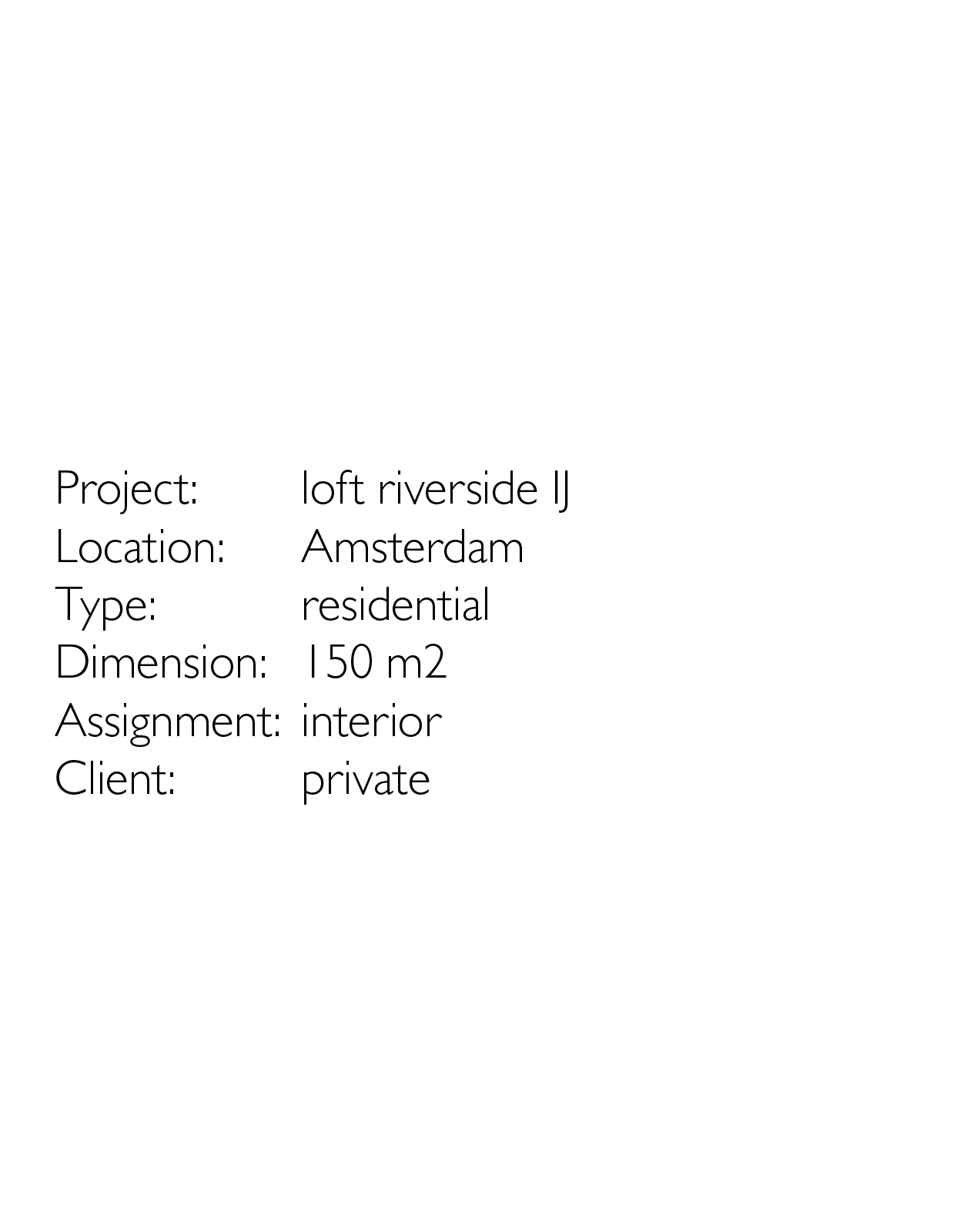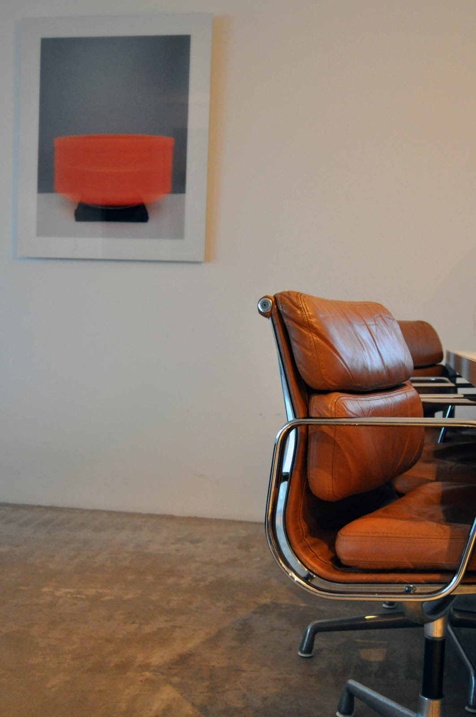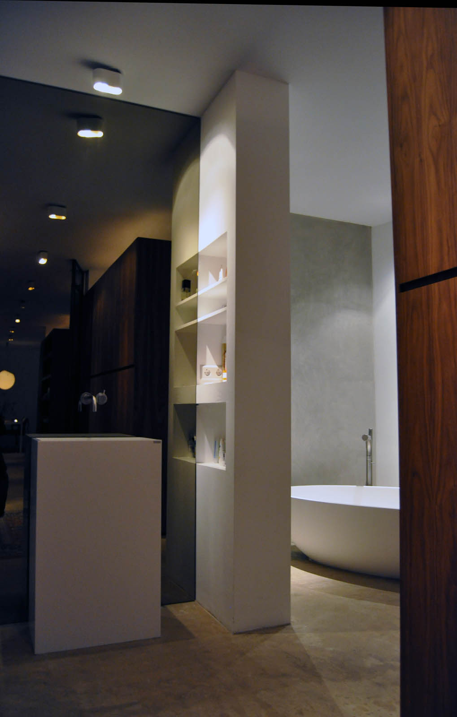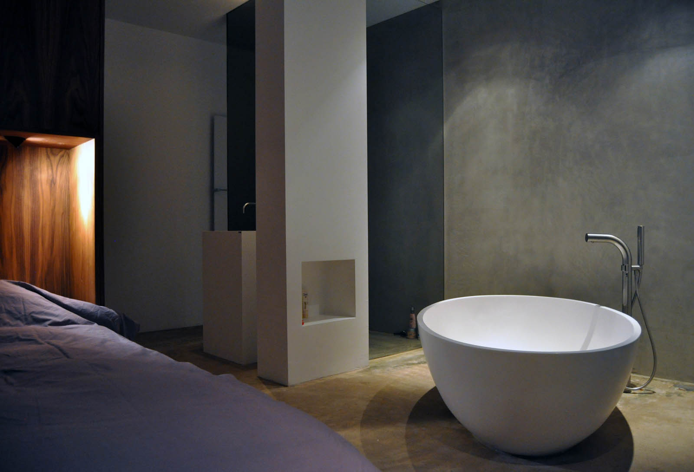Project details
Loft aan het IJ
Het appartement bevindt zich aan de Noordzijde, op de 6e verdieping van dit nieuwbouwcomplex.
Met heel bijzonder uitzicht over het IJ waar de grote scheepvaart 24/7 voorbij vaart en dit beeld zich als een trage film afspeelt. Met de meest fantastische luchten waar een middeleeuwse schilder jaloers op zou zijn. Deze stoere, industriele plek met een wijds uitzicht vormen het uitgangspunt in het ontwerp.
Het casco is aan de Noordzijde geheel voorzien van grote raampartijen. Aan de Oostzijde zit een schuifpui met toegang tot een terras. Op deze plek is de keuken gesitueerd met een grote kookeiland welke bij mooie dagen ook als ‘bar’ dienst doet. De drie bewoners (2 volwassenen met een klein kind) hebben 2 slaapkamers nodig met de mogelijkheid er een 3e gastenverblijf op een eenvoudige wijze bij te voegen.
De uitdaging van dit project was om de weidsheid van de rivier het IJ en de omgeving ook binnen te voelen door een open plattegrond te maken, als in een loftwoning. De oplossing lag om met een groot gebaar de diverse functies van elkaar te scheiden. Met een aantal kasten zijn de slaapvertrekken op functionele wijze gescheiden van de andere woonfuncties. De ruimte tussen de woonkamer en de andere functies is zo breed gemaakt dat deze niet aanvoelt als een gang en tegelijk toegang geeft tot alle kasten. Deze kasten reiken niet tot het plafond en de lange zichtlijnen versterken de ruimtelijkheid van deze loft.
De rauwe omgeving van de scheepvaart en het industriële havengebied komt tot uiting in de grove cementdekvloer welke in het zicht is gelaten. Deze is licht geschuurd en enkel behandeld met olie om het wat comfortabeler te laten aanvoelen. In contrast hiermee zijn alle kasten afgewerkt met luxe notenfineer. Door de de verdieping hoge schuifwand is het mogelijk om wat privacy voor eventuele gasten te creëren.
Loft on the IJ
The apartment is located on the north side, on the 6th floor of this building complex. With an extraordinary view over the IJ where you see major shipping pass by 24/7 that seem to be going in slow-motion. With the most fantastic skies that a medieval painter would envy.
This tough, industrial place with a panoramic view forms the starting point in the design.
The airframe on the north side is completely provided with large windows. There is a sliding door on the east side of the terrace. At this place the kitchen, with large kitchen island, is situated. At beautiful days the kitchen island can serve as bar. The three residents (two adults with a small child) require 2 bedrooms with the possibility to quite simply add a 3rd bedroom that can serve as guestroom.
The challenge of this project was to get the vastness of the river IJ and the environment inside. There is an open floorplan created as in a loft apartment. The solution was to separate the various functions of each other with a grand gesture. The sleeping quarters are functionally separated with some cabinets from the other living areas. The space between the living room and the other features is made so wide that it does not feel like a corridor and that it gives you access to all the cabinets. These cabinets do not reach to the ceiling and long sight lines enhance the spaciousness of this loft.
The raw environment of shipping and the industrial harbor area is reflected in the cement screed which is left exposed. The floor is lightly sanded and treated with oil to make it feel more comfortable. In contrast to this all cabinets are finished with luxurious walnut veneer. Because of the floor height sliding wall there is a possibility to create some privacy for any guests. From every room the free view of the IJ is optimezed.
…have a nijs life!
