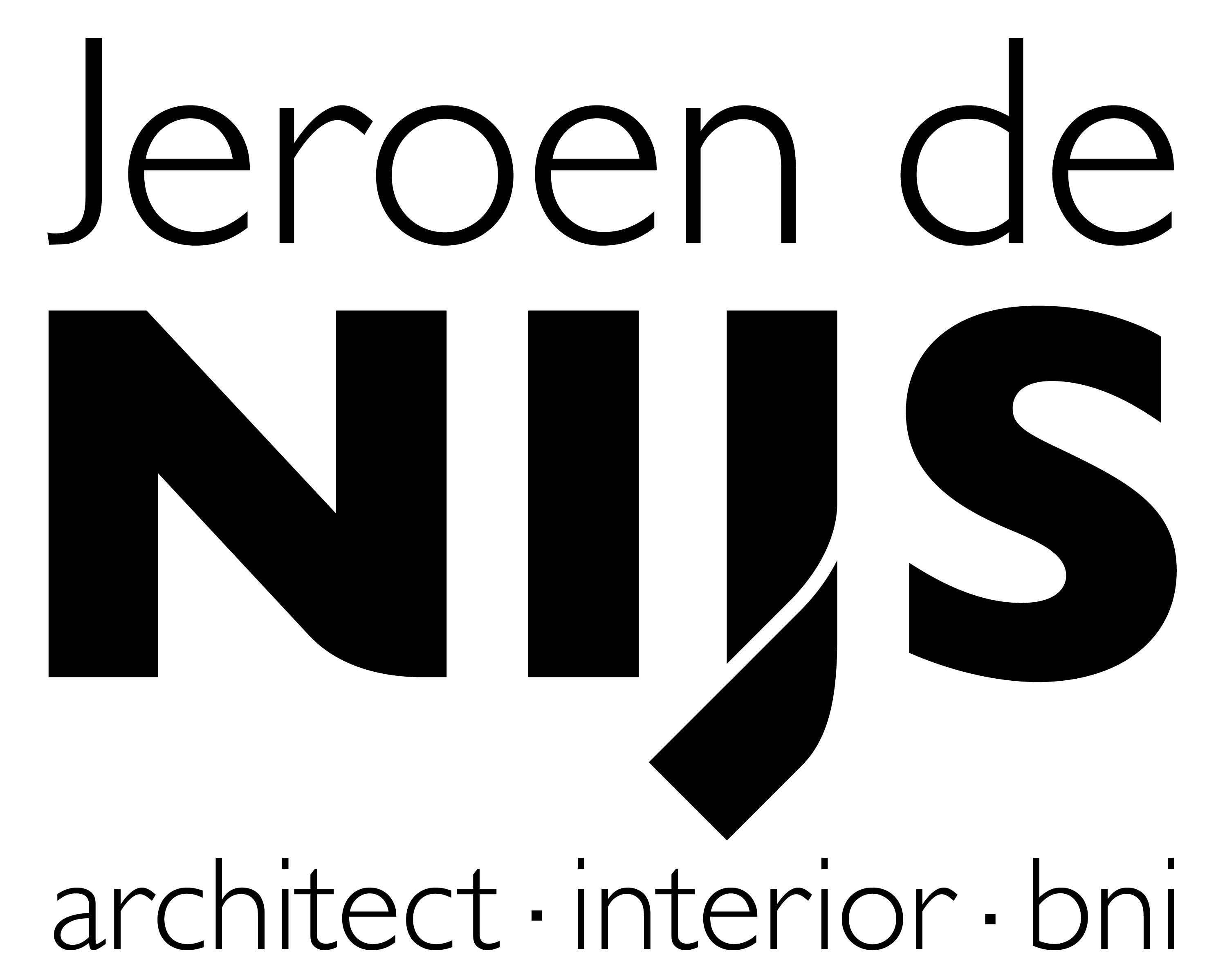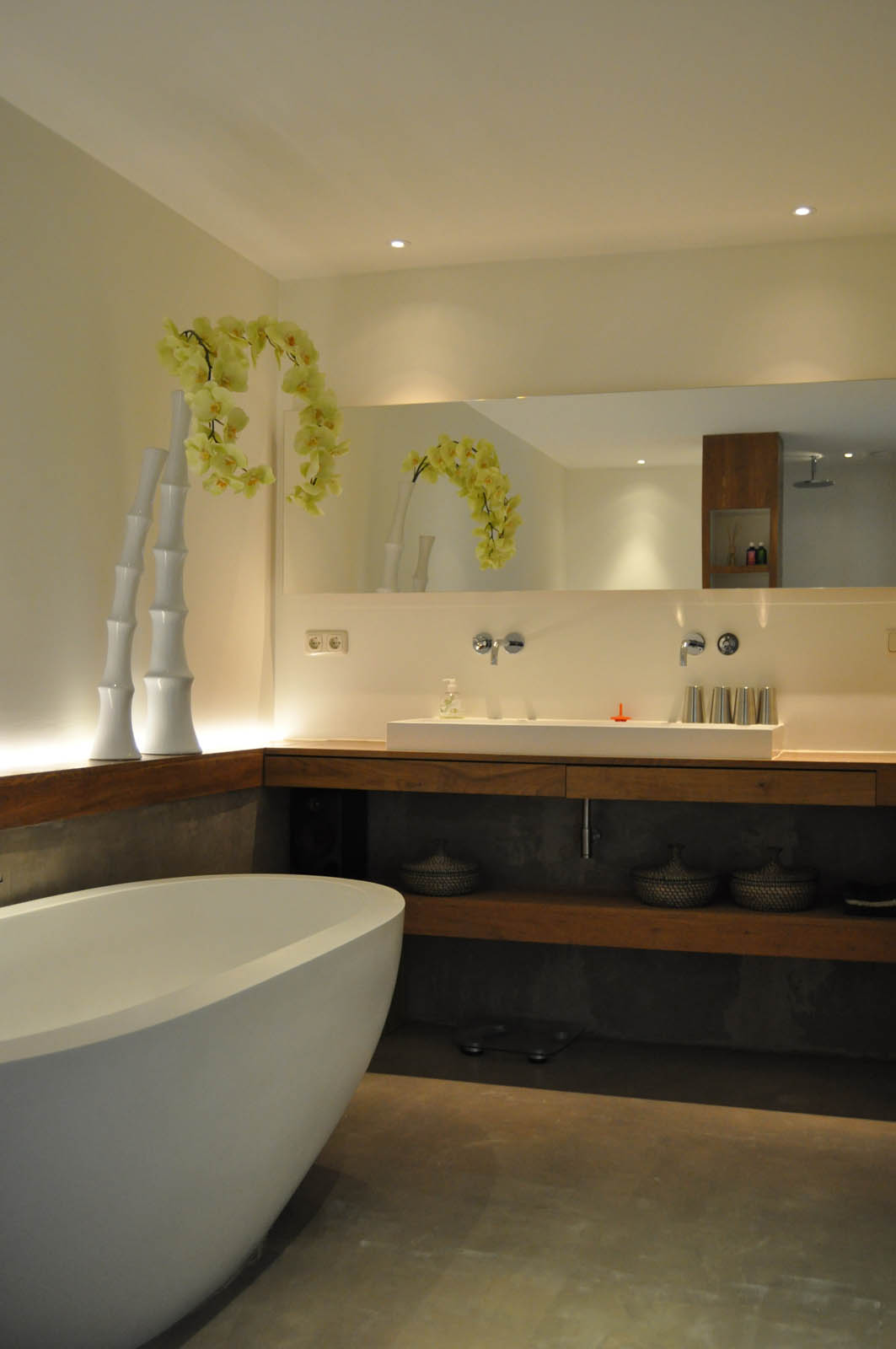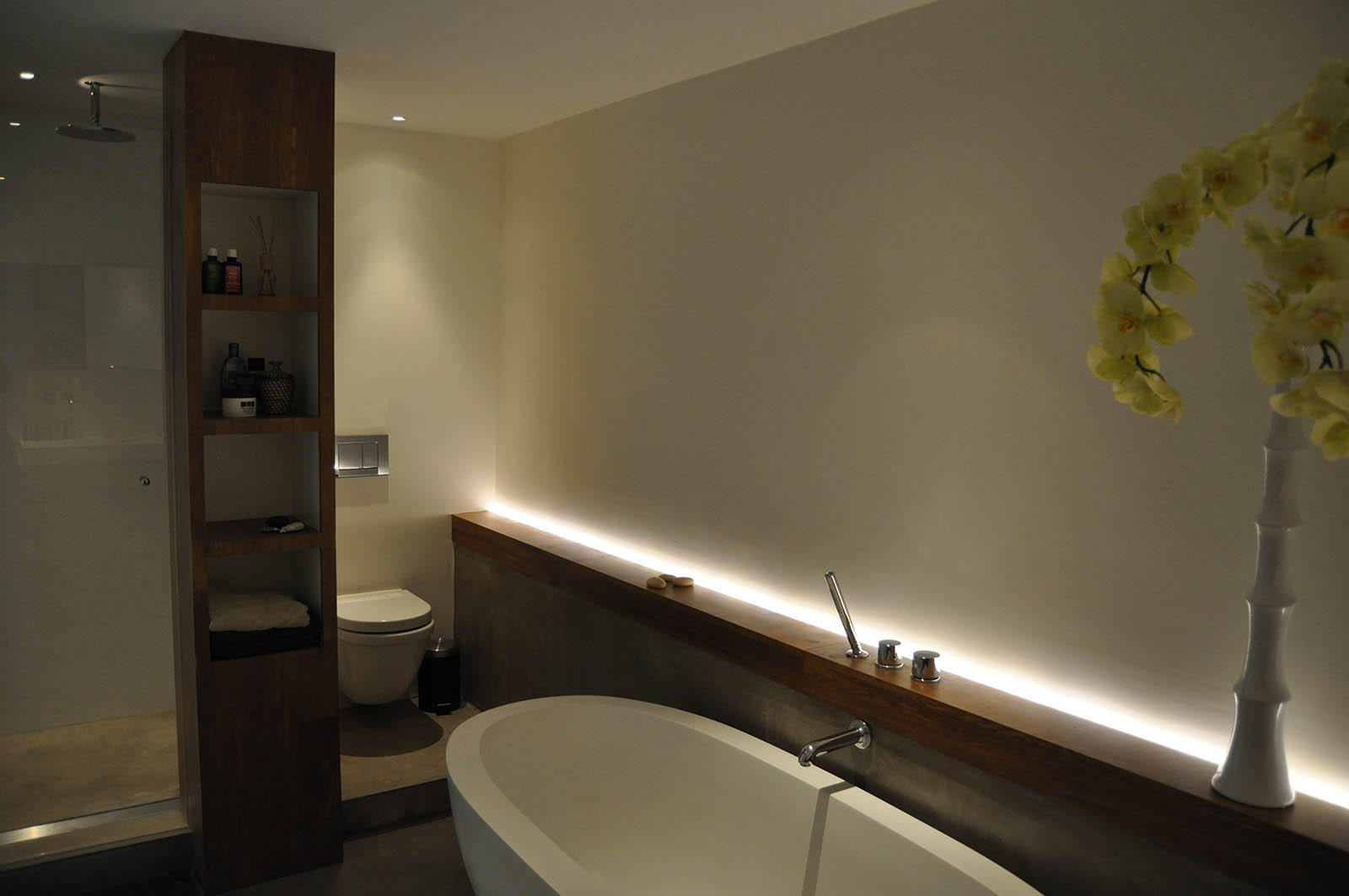Project details
Ripperda kazerne
The building itself was built around 1880 as a horse-riding school for the Dutch army. It is part of the Ripperda-barracks, located in Haarlem.
Recently the building was split up in 10 apartments and the residents asked Jeroen de Nijs to design an interior for them that fits with the atmosphere of the monumental building. This industrial property has some original details what makes it special. Because of the monumental character of the building the 1st floor is divided from de façade. This solution made it possible to create a spacious vide above the living- and kitchen-area. This creates an intimate space for dining and living below. Every floor has an open structure with sightlines from one side to the other. The residents are, even when they are on different floors, always in contact with each other and daylight infiltrates the entire house. To emphasize the spaciousness and height of the room ( approx. 5,5 meters), We designed two big lighting-objects. An open circle form is chosen because this form does not compete with the dominant and monumental windows next to it.
The functions through the whole house flow smooth into one another what makes it feel like it is a loft and the use of materials merges with the raw character of this old riding-school.


