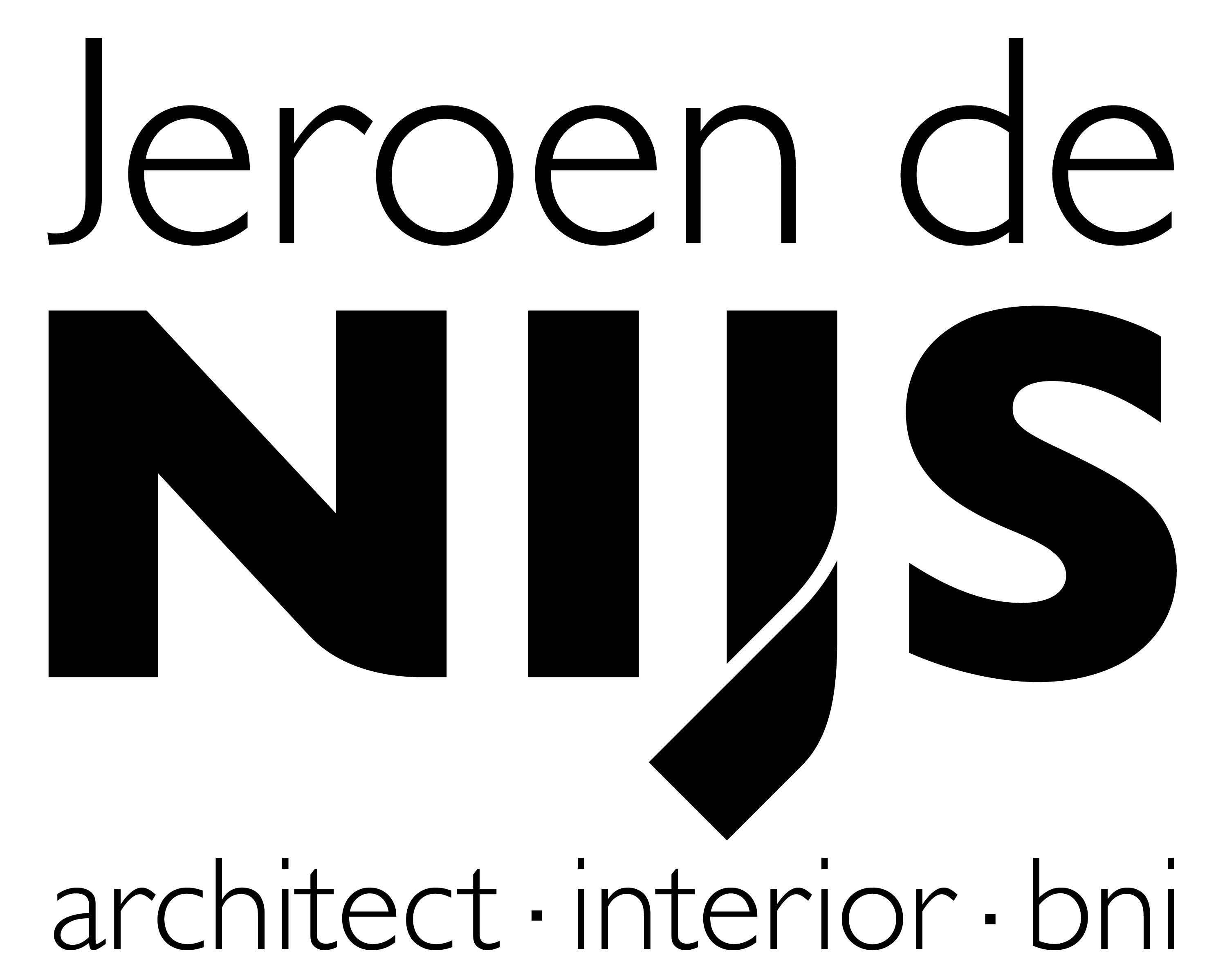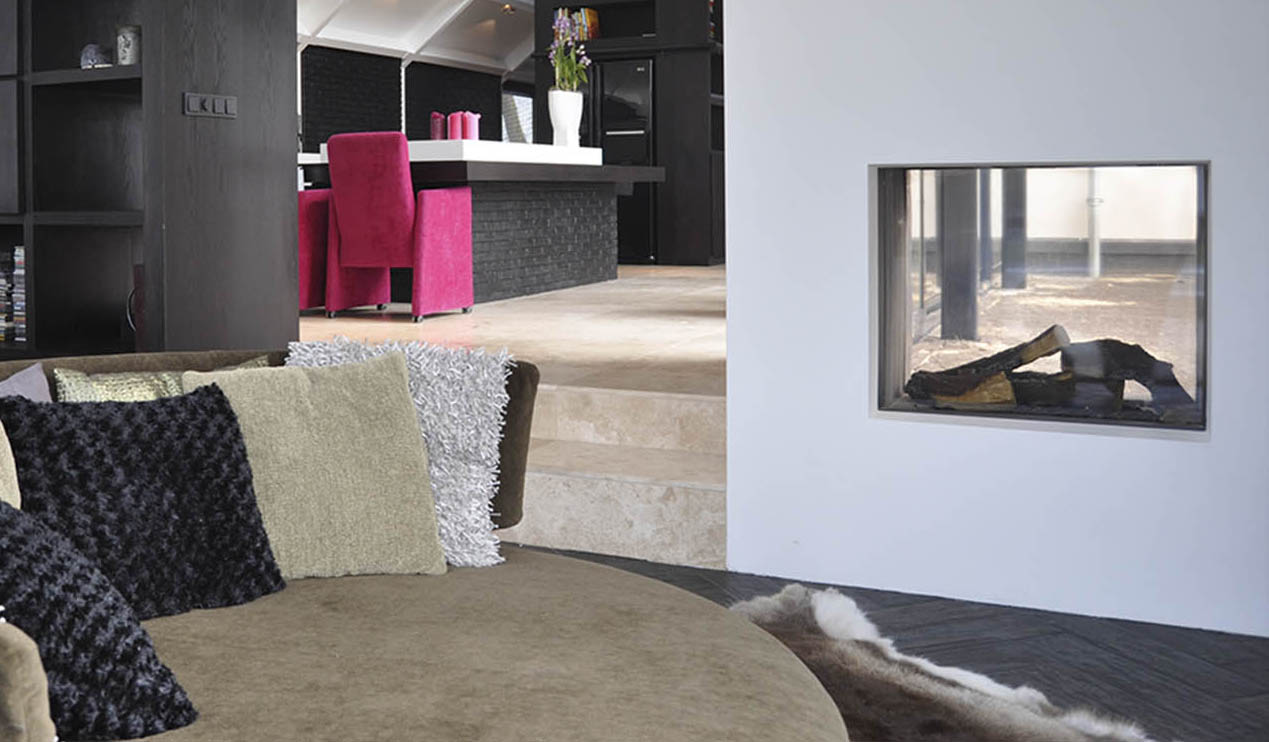Project details
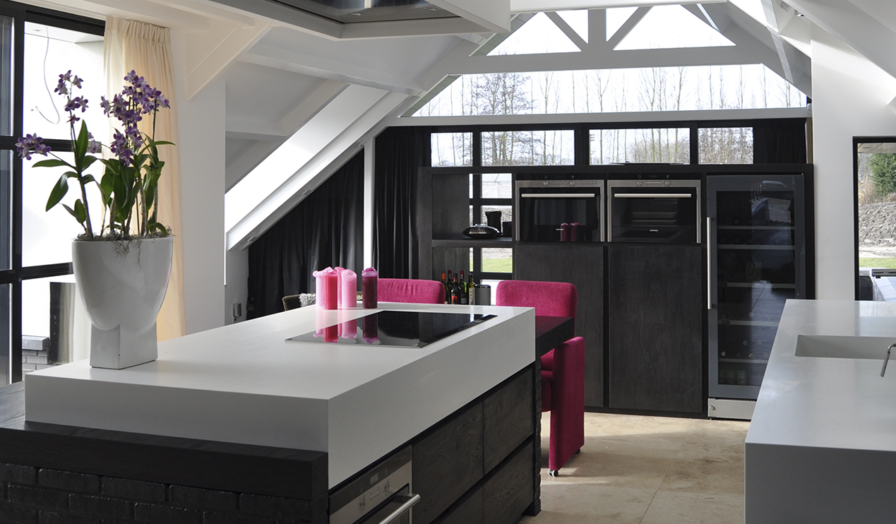
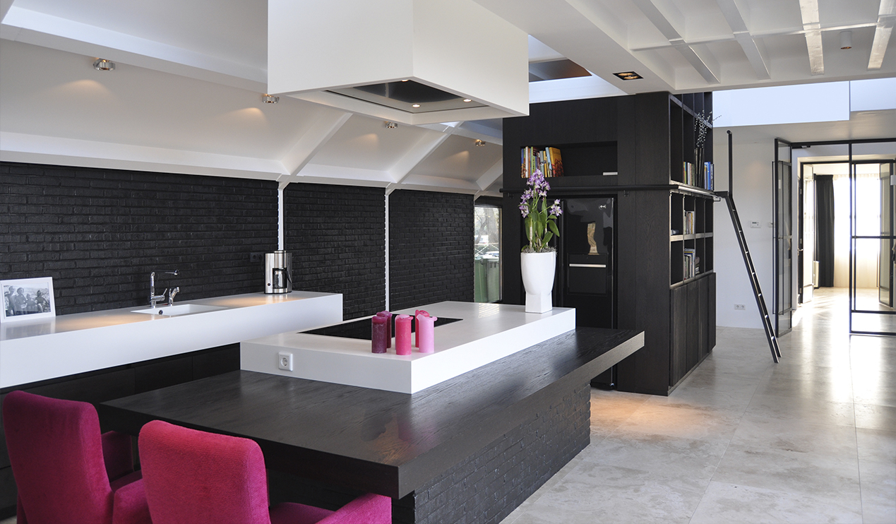
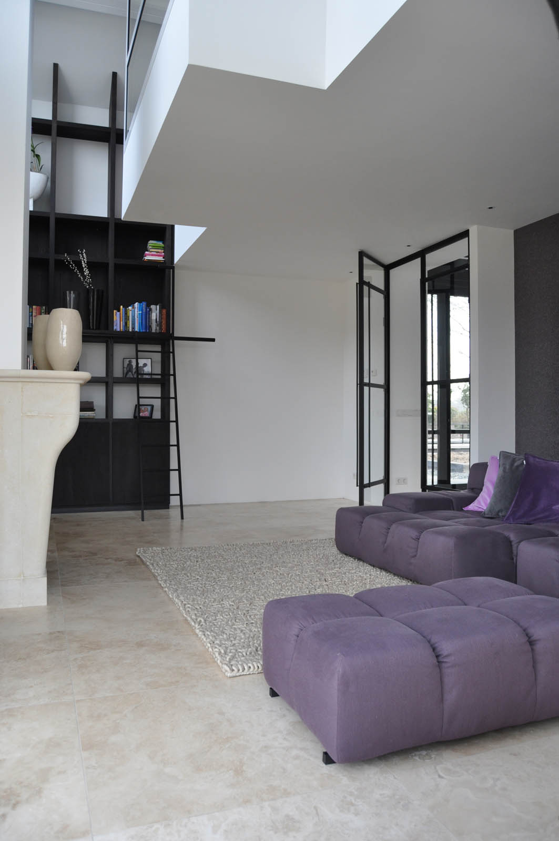
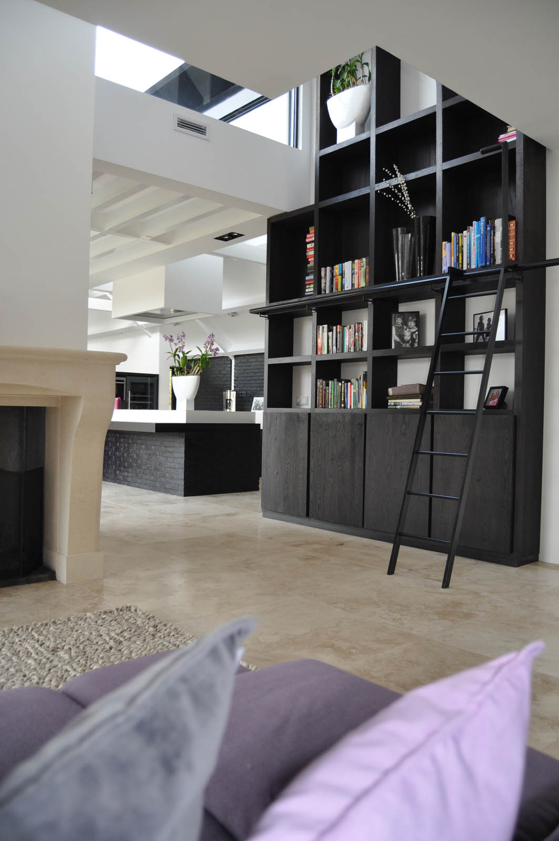
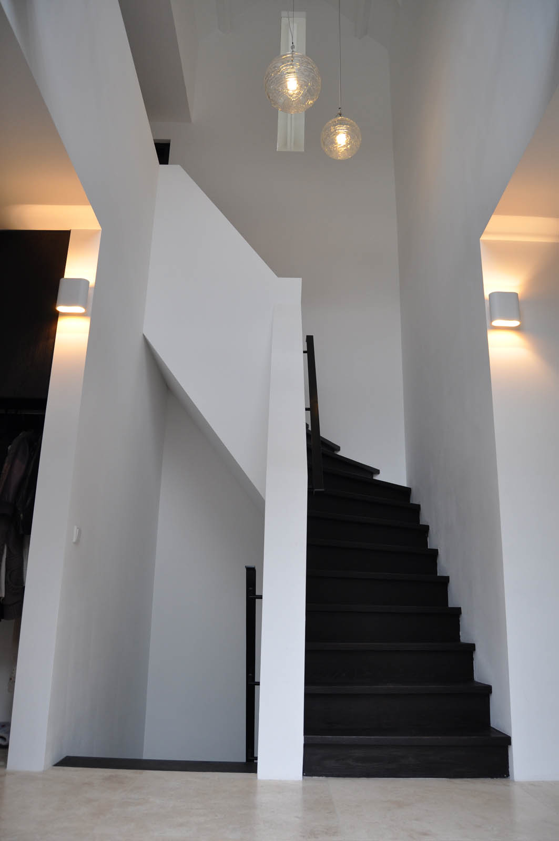
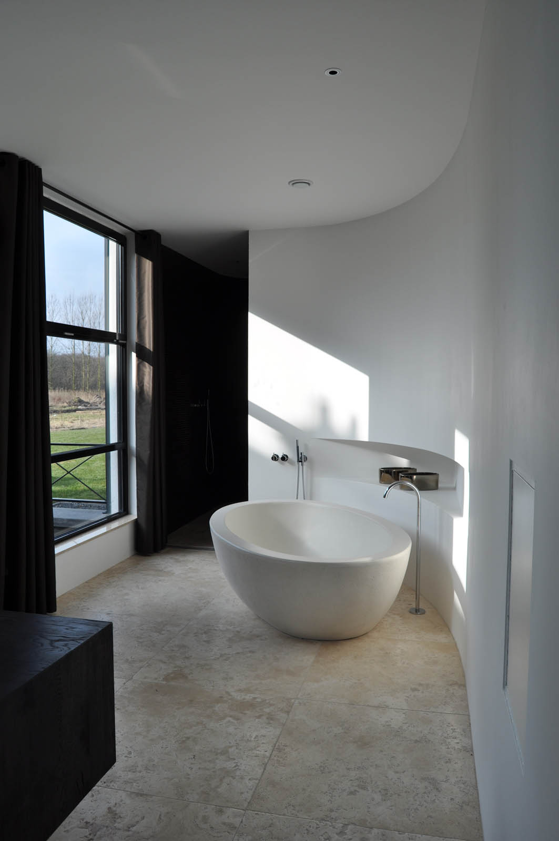
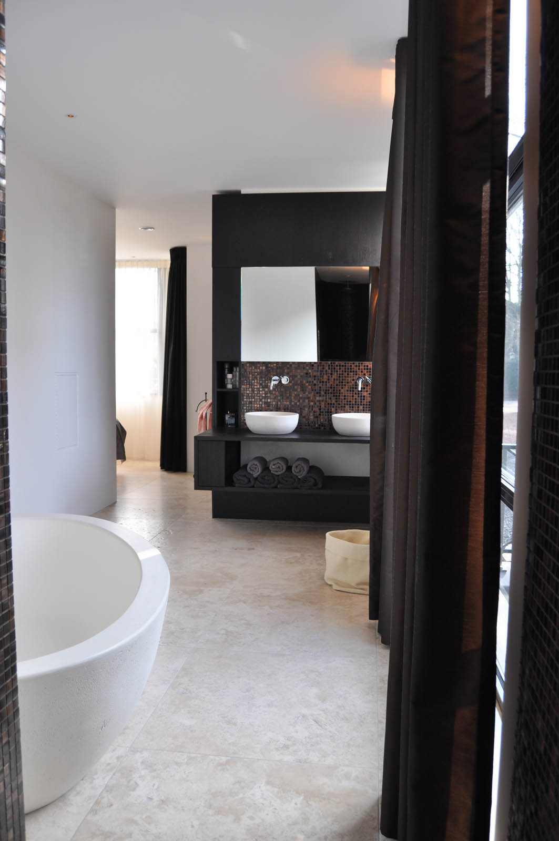
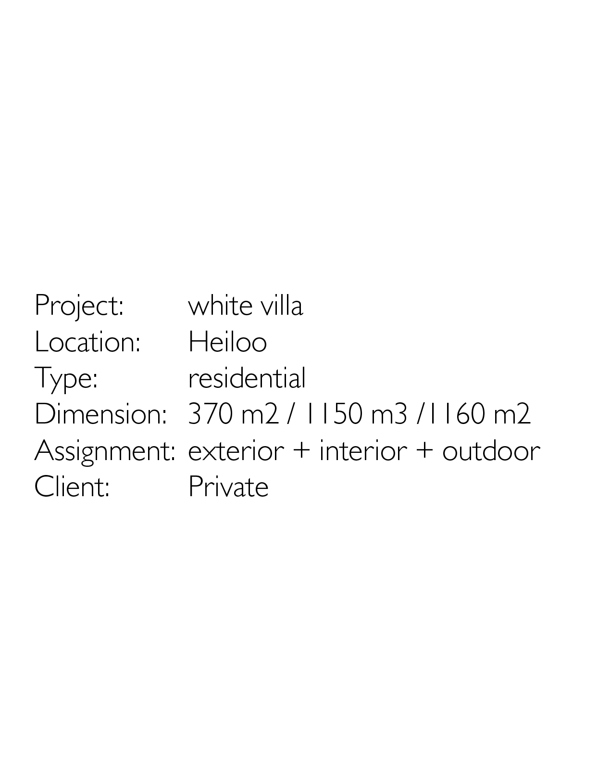
Witte Villa
In de hoofdruimte is een bed en badkamer gerealiseerd. In de kelderverdieping is een wasruimte, wellness en garage. De bovenverdieping heeft slaapkamers voor onder andere de kinderen. De zon schijnt door het gehele huis door de vele grote raampartijen. Tussen de zuid en westgevel bevindt zich een grote woonkamer. De ruimtelijke woonkamer en keuken grenzen aan de verschillende terrassen en tuin.
White Villa
In the main volume is a bedroom and bathroom realized. In the basement there is a laundry room, wellness and garage. Upstairs the sleeping children. On the other side, the sun shines deep into the interior through the large glass windows. Behind the south and west facade is the large living room of this family. The spacious living room and dining kitchen adjacent to the several terraces and garden. By applying the spaciousness voids is enhanced.
